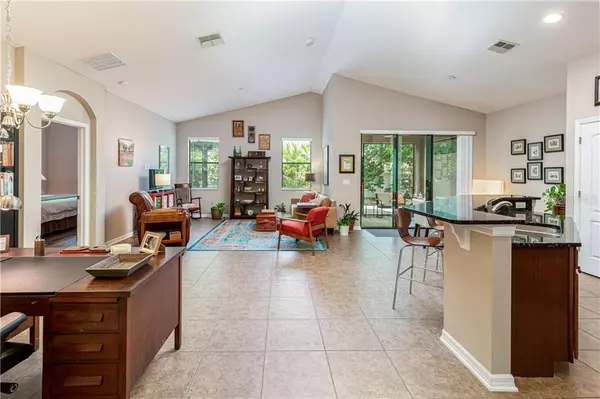For more information regarding the value of a property, please contact us for a free consultation.
9938 ARMANDO CIR Orlando, FL 32825
Want to know what your home might be worth? Contact us for a FREE valuation!

Our team is ready to help you sell your home for the highest possible price ASAP
Key Details
Sold Price $309,000
Property Type Single Family Home
Sub Type Single Family Residence
Listing Status Sold
Purchase Type For Sale
Square Footage 1,758 sqft
Price per Sqft $175
Subdivision Tierra Bella Sub
MLS Listing ID O5854702
Sold Date 05/15/20
Bedrooms 3
Full Baths 2
Construction Status Appraisal,Inspections
HOA Fees $98/mo
HOA Y/N Yes
Year Built 2012
Annual Tax Amount $2,955
Lot Size 6,534 Sqft
Acres 0.15
Property Description
Nestled in the Tierra Bella community, this immaculate house on beautiful corner lot offers stunning curb appeal. Private, fenced backyard is a tropical oasis with pergola, lush landscaping and paver brick patio that creates a wonderful setting to entertain and relax. The open living areas with vaulted ceilings make this house so welcoming! Upgrades throughout include granite counters, 42” cabinets and stainless steel appliances in kitchen complete with breakfast bar for casual dining. Spacious split bedroom floor plan with deluxe master bath featuring dual vanities, garden tub, separate walk-in shower, and two closets. Enjoy your morning coffee or evening meal in your screened lanai which adds a desirable extra living space to this stunning home. Rare opportunity to own this well-maintained “Huntington” model! Community includes a pool, clubhouse, picnic area and playground. Exclusive neighborhood with easy access to great shopping and major highways. Call today for private showing!
Location
State FL
County Orange
Community Tierra Bella Sub
Zoning P-D
Rooms
Other Rooms Great Room, Inside Utility
Interior
Interior Features Eat-in Kitchen, Kitchen/Family Room Combo, Open Floorplan, Split Bedroom, Stone Counters, Thermostat, Vaulted Ceiling(s), Walk-In Closet(s)
Heating Central
Cooling Central Air
Flooring Ceramic Tile, Other
Fireplace false
Appliance Dishwasher, Disposal, Dryer, Electric Water Heater, Exhaust Fan, Microwave, Range, Range Hood, Refrigerator, Washer
Laundry Inside, Laundry Room
Exterior
Exterior Feature Fence, Lighting, Sliding Doors
Parking Features Driveway, Garage Door Opener
Garage Spaces 2.0
Community Features Playground, Pool, Sidewalks
Utilities Available BB/HS Internet Available, Cable Available, Electricity Available, Electricity Connected, Phone Available, Sewer Connected, Sprinkler Meter, Street Lights, Water Available
Amenities Available Playground, Pool
Roof Type Shingle
Porch Covered, Patio, Porch, Rear Porch, Screened
Attached Garage true
Garage true
Private Pool No
Building
Lot Description Corner Lot, Sidewalk, Paved
Entry Level One
Foundation Slab
Lot Size Range Up to 10,889 Sq. Ft.
Sewer Public Sewer
Water None
Structure Type Block,Stone
New Construction false
Construction Status Appraisal,Inspections
Schools
Elementary Schools Cypress Springs Elem
Middle Schools Legacy Middle
High Schools University High
Others
Pets Allowed Yes
HOA Fee Include Pool
Senior Community No
Ownership Fee Simple
Monthly Total Fees $98
Acceptable Financing Cash, Conventional, FHA, VA Loan
Membership Fee Required Required
Listing Terms Cash, Conventional, FHA, VA Loan
Special Listing Condition None
Read Less

© 2024 My Florida Regional MLS DBA Stellar MLS. All Rights Reserved.
Bought with COLDWELL BANKER RESIDENTIAL RE



