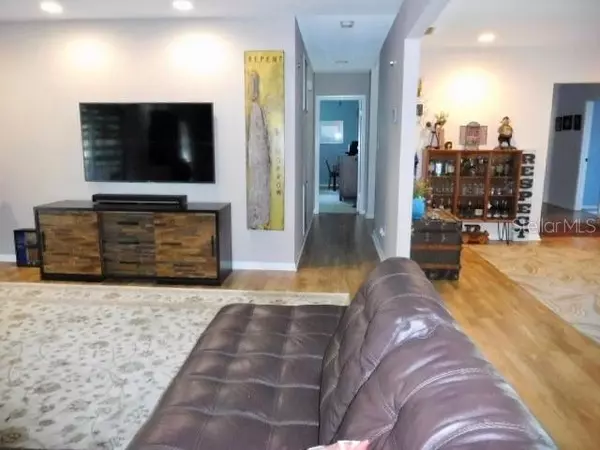For more information regarding the value of a property, please contact us for a free consultation.
121 PATTERSON DR Auburndale, FL 33823
Want to know what your home might be worth? Contact us for a FREE valuation!

Our team is ready to help you sell your home for the highest possible price ASAP
Key Details
Sold Price $238,900
Property Type Single Family Home
Sub Type Single Family Residence
Listing Status Sold
Purchase Type For Sale
Square Footage 2,096 sqft
Price per Sqft $113
Subdivision Ariana Estates
MLS Listing ID P4911606
Sold Date 10/21/20
Bedrooms 3
Full Baths 2
Construction Status Appraisal,Financing,Inspections
HOA Fees $4/ann
HOA Y/N Yes
Year Built 1974
Annual Tax Amount $888
Lot Size 0.330 Acres
Acres 0.33
Lot Dimensions 118x125
Property Description
This well kept home is located in the established neighborhood of Ariana Estates one block from Lake Ariana with a lake view. It has a bright open floor plan with formal dining, living and family rooms. The Kitchen has stone countertops and custom tuscan-glazed clear maple cabinetry. The yard has a well for irrigation and a 20'x9' Smith built shed in back yard for extra storage. Tankless water heater. Large 2 car garage. Beautiful landscaping in front and back yards. Extra parking pad on other side of driveway for extra parking. The Perfect home for entertaining indoors or outdoors!
Location
State FL
County Polk
Community Ariana Estates
Zoning R-1
Rooms
Other Rooms Family Room, Formal Dining Room Separate, Formal Living Room Separate
Interior
Interior Features Stone Counters, Walk-In Closet(s), Window Treatments
Heating Central, Electric
Cooling Central Air
Flooring Carpet, Laminate, Linoleum
Fireplace false
Appliance Dishwasher, Range, Refrigerator
Laundry Inside
Exterior
Exterior Feature Irrigation System, Sidewalk
Parking Features Boat, Garage Door Opener, Guest, Open, Parking Pad
Garage Spaces 2.0
Utilities Available BB/HS Internet Available, Cable Available, Public, Sewer Connected, Sprinkler Well
View Y/N 1
View Water
Roof Type Shingle
Porch Covered
Attached Garage true
Garage true
Private Pool No
Building
Lot Description City Limits, Irregular Lot, Paved
Story 1
Entry Level One
Foundation Slab
Lot Size Range 1/4 to less than 1/2
Sewer Public Sewer
Water Public, Well
Architectural Style Traditional
Structure Type Brick,Stucco
New Construction false
Construction Status Appraisal,Financing,Inspections
Schools
Elementary Schools Lena Vista Elem
Middle Schools Stambaugh Middle
High Schools Auburndale High
Others
Pets Allowed Yes
Senior Community No
Ownership Fee Simple
Monthly Total Fees $4
Acceptable Financing Cash, Conventional, FHA, VA Loan
Membership Fee Required Optional
Listing Terms Cash, Conventional, FHA, VA Loan
Special Listing Condition None
Read Less

© 2024 My Florida Regional MLS DBA Stellar MLS. All Rights Reserved.
Bought with EXP REALTY LLC



