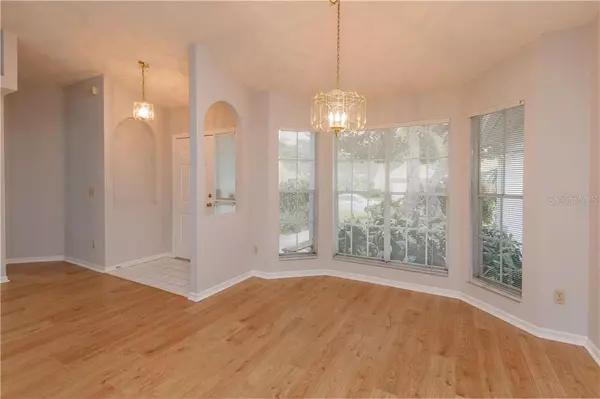For more information regarding the value of a property, please contact us for a free consultation.
2630 CLEMENTON PARK CT Orlando, FL 32835
Want to know what your home might be worth? Contact us for a FREE valuation!

Our team is ready to help you sell your home for the highest possible price ASAP
Key Details
Sold Price $316,500
Property Type Single Family Home
Sub Type Single Family Residence
Listing Status Sold
Purchase Type For Sale
Square Footage 1,830 sqft
Price per Sqft $172
Subdivision Pembrooke
MLS Listing ID O5857604
Sold Date 05/29/20
Bedrooms 3
Full Baths 2
Construction Status Inspections
HOA Fees $26
HOA Y/N Yes
Year Built 1989
Annual Tax Amount $2,539
Lot Size 0.260 Acres
Acres 0.26
Property Description
WHAT MORE COULD YOU ASK FOR??? NOTHING TO DO HERE BUT BRING YOUR FURNITURE!!! FANTASTIC BUY WITH ALL AMENITIES THAT YOU COULD POSSIBLY WANT. OPEN THE FRONT DOOR AND IT SAYS "WELCOME HOME". THIS HOME HAS JUST BEEN FRESHLY PAINTED AND READY FOR A NEW BUYER. ARE YOU LOOKING FOR A HOME THAT HAS IT ALL INCLUDING CHARM, LOCATION AND CONVENIENCE? THEN THIS IS FOR YOU! Enjoy the whole pool scene from the open living room with plenty of room for big comfortable chairs and sofa. Look through a picture window when you dine, spacious but intimate. The eat-in kitchen with durable beauty and practical convenience plus sliding glass doors overlook the pool, making meal preparation a visual treat. Family room is highlighted by wood burning fireplace, tiled flooring makes this room "party proof". This split bedroom plan is perfect with 2 bedrooms centered around the guest bath in the hallway. On the other side of the house is the Luxurious Master Bedroom adjoined by Master Bathroom that has his/her closets, garden tub and separate shower. The Master bedroom also has access to the patio/pool area. Patio has covered area perfect for family breakfast or party dinner Screened patio Let's Sun and Breeze in-Keeps Pests Out Large privacy fenced back yard. The garage has been converted to a one car garage. This was the model home and the seller decided to keep it as an office all cabinets stay but could be converted back to a 2 car garage. Just off the kitchen is the laundry with washer & dryer staying and also opens to the office and garage. Home also has Termite Bond... ALL APPLIANCES STAY!!!***THERE HAS BEEN SUCH A GREAT RESPONSE TO THIS HOME***I NEED HIGHEST AND BEST OFFER BY 4/20/2020 @ 12:00***PLEASE GIVE SELLER TO RESPOND BY 4/21/2020***SELLER IS CURRENTLY OUT OF TOWN***
Location
State FL
County Orange
Community Pembrooke
Zoning R-2
Rooms
Other Rooms Den/Library/Office, Family Room, Formal Dining Room Separate, Formal Living Room Separate, Inside Utility
Interior
Interior Features Cathedral Ceiling(s), Ceiling Fans(s), Eat-in Kitchen, High Ceilings, Kitchen/Family Room Combo, Skylight(s), Solid Surface Counters, Split Bedroom, Stone Counters, Walk-In Closet(s), Window Treatments
Heating Central, Electric
Cooling Central Air
Flooring Carpet, Ceramic Tile, Concrete, Laminate
Fireplaces Type Family Room, Wood Burning
Furnishings Unfurnished
Fireplace true
Appliance Dishwasher, Disposal, Dryer, Electric Water Heater, Microwave, Range, Refrigerator, Washer
Laundry Inside
Exterior
Exterior Feature Fence, Irrigation System, Rain Gutters, Sidewalk, Sliding Doors
Parking Features Converted Garage, Driveway, Garage Door Opener, On Street, Split Garage
Garage Spaces 1.0
Fence Wood
Pool Gunite, Heated, In Ground, Pool Sweep, Screen Enclosure
Community Features Deed Restrictions, Pool, Sidewalks, Tennis Courts
Utilities Available BB/HS Internet Available, Cable Available, Electricity Connected, Phone Available, Public, Sewer Connected, Street Lights, Underground Utilities, Water Connected
Amenities Available Tennis Court(s)
Roof Type Shingle
Porch Covered, Patio, Screened
Attached Garage true
Garage true
Private Pool Yes
Building
Lot Description Level, Sidewalk, Paved
Entry Level One
Foundation Slab
Lot Size Range 1/4 Acre to 21779 Sq. Ft.
Sewer Septic Tank
Water Public
Architectural Style Contemporary
Structure Type Stucco,Wood Frame
New Construction false
Construction Status Inspections
Others
Pets Allowed No
Senior Community No
Ownership Fee Simple
Monthly Total Fees $52
Acceptable Financing Cash, Conventional, FHA, VA Loan
Membership Fee Required Required
Listing Terms Cash, Conventional, FHA, VA Loan
Special Listing Condition None
Read Less

© 2024 My Florida Regional MLS DBA Stellar MLS. All Rights Reserved.
Bought with FLORIDA REALTY INVESTMENTS



