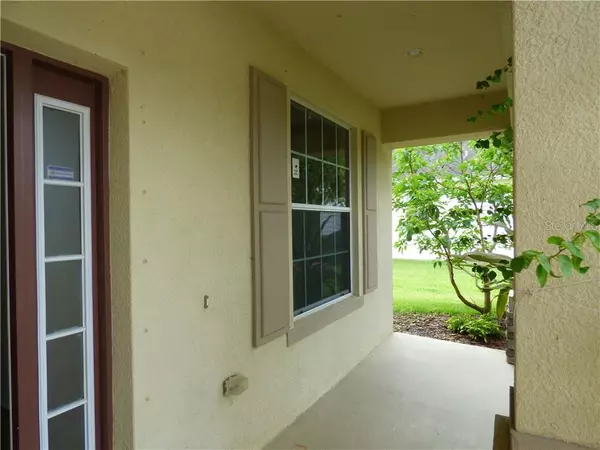For more information regarding the value of a property, please contact us for a free consultation.
7010 56TH TER E Palmetto, FL 34221
Want to know what your home might be worth? Contact us for a FREE valuation!

Our team is ready to help you sell your home for the highest possible price ASAP
Key Details
Sold Price $306,000
Property Type Single Family Home
Sub Type Single Family Residence
Listing Status Sold
Purchase Type For Sale
Square Footage 2,624 sqft
Price per Sqft $116
Subdivision Crystal Lakes
MLS Listing ID A4466127
Sold Date 07/06/20
Bedrooms 5
Full Baths 3
Half Baths 1
Construction Status Appraisal,Financing,Inspections
HOA Fees $45/ann
HOA Y/N Yes
Year Built 2009
Annual Tax Amount $3,235
Lot Size 8,276 Sqft
Acres 0.19
Lot Dimensions 60.2x120
Property Description
WHAT AMAZING VALUE! This Taylor Morrison built 4 Bedroom 3 1/2 bath home with BONUS ROOM, FLEX room and large LOFT is spacious enough to cater to the needs of a growing or multi-generational family. The bonus room upstairs could serve as the 5th bedroom. Located on a serene cul-de-sac in the upscale community of Crystal Lakes. You are greeted with a welcoming front porch and an open and an inviting interior overflowing with LOTS of natural light.
The first floor features the master bedroom suite which offers 2 separate closets, a soaking tub, a spacious shower and dual vanities with granite. Upstairs are 4 additional bedrooms off the loft along with 2 full baths. None of the 4 bedrooms share walls!! No carpeting here! All bedrooms and loft have laminate flooring (installed within the last 3 years) and neutral ceramic tile throughout all common areas. The private yard has an 800 sq ft paver patio that is ideal for an outdoor kitchen or BBQ area.
A brand new shopping center with a Publix has recently opened down the street. Centrally located making it an easy commute to Tampa, St. Pete or Sarasota on I-75 or I-275. Low HOA fees and NO CDD!! MOTIVATED SELLERS!!!
Location
State FL
County Manatee
Community Crystal Lakes
Zoning PDR
Direction E
Rooms
Other Rooms Bonus Room, Loft
Interior
Interior Features Cathedral Ceiling(s), Ceiling Fans(s), Kitchen/Family Room Combo, Solid Surface Counters, Split Bedroom, Walk-In Closet(s)
Heating Central
Cooling Central Air
Flooring Ceramic Tile, Laminate
Fireplace false
Appliance Dishwasher, Disposal, Microwave, Range, Refrigerator
Laundry Inside
Exterior
Exterior Feature Fence, Sidewalk
Garage Spaces 2.0
Utilities Available BB/HS Internet Available, Electricity Connected, Public, Street Lights, Water Connected
Roof Type Shingle
Attached Garage true
Garage true
Private Pool No
Building
Story 2
Entry Level Two
Foundation Slab
Lot Size Range Up to 10,889 Sq. Ft.
Sewer Public Sewer
Water Public
Structure Type Block
New Construction false
Construction Status Appraisal,Financing,Inspections
Others
Pets Allowed Yes
Senior Community No
Ownership Fee Simple
Monthly Total Fees $45
Acceptable Financing Cash, Conventional, FHA, USDA Loan, VA Loan
Membership Fee Required Required
Listing Terms Cash, Conventional, FHA, USDA Loan, VA Loan
Special Listing Condition None
Read Less

© 2025 My Florida Regional MLS DBA Stellar MLS. All Rights Reserved.
Bought with EXP REALTY LLC



