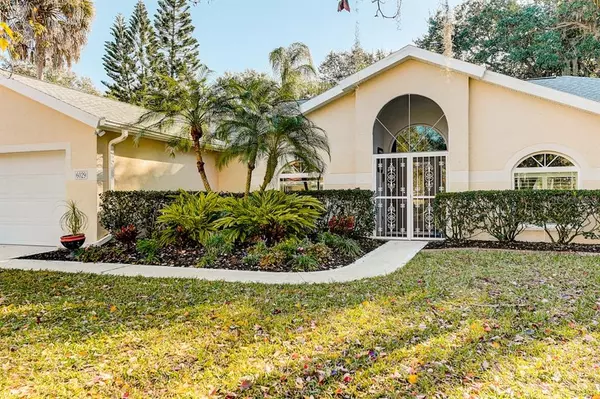For more information regarding the value of a property, please contact us for a free consultation.
6029 PROMENADE CT Bradenton, FL 34203
Want to know what your home might be worth? Contact us for a FREE valuation!

Our team is ready to help you sell your home for the highest possible price ASAP
Key Details
Sold Price $265,000
Property Type Single Family Home
Sub Type Single Family Residence
Listing Status Sold
Purchase Type For Sale
Square Footage 1,793 sqft
Price per Sqft $147
Subdivision Garden Lakes Estates 7B-7G
MLS Listing ID A4466844
Sold Date 06/26/20
Bedrooms 3
Full Baths 2
HOA Fees $175/qua
HOA Y/N Yes
Year Built 1995
Annual Tax Amount $2,463
Lot Size 0.310 Acres
Acres 0.31
Property Description
New roof and priced $10,000 below certified appraisal amount. Upgrades galore at a fantastic price in a gated community. Updates include 8 month old roof, kitchen with 40inch oak cabinets, solid surface counter tops, French door refrigerator, Pull out drawers, spice racks and lazy Susan's. Check out the master bath updates including beautiful vanities with glass bowl sinks, lighting and glass shower. This home is light and airy with vaulted ceilings and fans, plantation shutters, ceramic tile floors, an open floor plan, sliding doors that completely open the back of the houses sunroom and your own private, screened-in atrium. Other updates include BOTH impact windows/doors/garage door AND hurricane shutters. Newly painted exterior and professionally landscaped and a near silent garage door opener. All the work has been completed for you. Just added, an outdoor back patio area for evenings around the fire pit or grilling out. Located very close to the community clubhouse and pool for added fun and convenience. Perhaps the best part….this home is priced way BELOW the certified appraisal (see attached) amount so you won't overpay.
Location
State FL
County Manatee
Community Garden Lakes Estates 7B-7G
Zoning PDR
Rooms
Other Rooms Florida Room
Interior
Interior Features Ceiling Fans(s), High Ceilings, Kitchen/Family Room Combo, Living Room/Dining Room Combo, Open Floorplan, Split Bedroom, Walk-In Closet(s), Window Treatments
Heating Electric, Heat Pump
Cooling Central Air
Flooring Ceramic Tile, Laminate
Fireplace false
Appliance Dishwasher, Dryer, Range, Refrigerator, Washer
Laundry Inside, Laundry Room
Exterior
Exterior Feature Hurricane Shutters, Rain Gutters, Sliding Doors
Garage Spaces 2.0
Community Features Deed Restrictions, Gated, No Truck/RV/Motorcycle Parking, Pool, Sidewalks
Utilities Available Cable Available, Cable Connected, Electricity Available, Electricity Connected
Amenities Available Cable TV, Clubhouse, Gated, Maintenance, Pool
Roof Type Shingle
Porch Patio, Porch, Screened
Attached Garage true
Garage true
Private Pool No
Building
Story 1
Entry Level One
Foundation Slab
Lot Size Range 1/4 Acre to 21779 Sq. Ft.
Sewer Public Sewer
Water Public
Architectural Style Florida, Ranch
Structure Type Block,Stucco
New Construction false
Schools
Elementary Schools Kinnan Elementary
Middle Schools Sara Scott Harllee Middle
High Schools Braden River High
Others
Pets Allowed Yes
HOA Fee Include Cable TV,Pool,Internet,Maintenance Grounds,Pest Control
Senior Community No
Ownership Fee Simple
Monthly Total Fees $175
Acceptable Financing Cash, Conventional, FHA, VA Loan
Membership Fee Required Required
Listing Terms Cash, Conventional, FHA, VA Loan
Special Listing Condition None
Read Less

© 2024 My Florida Regional MLS DBA Stellar MLS. All Rights Reserved.
Bought with LESLIE WELLS REALTY, INC.



