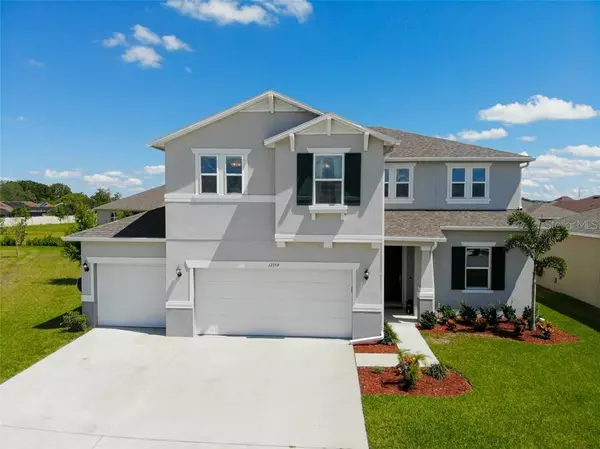For more information regarding the value of a property, please contact us for a free consultation.
12359 SUMTER DR Orlando, FL 32824
Want to know what your home might be worth? Contact us for a FREE valuation!

Our team is ready to help you sell your home for the highest possible price ASAP
Key Details
Sold Price $407,500
Property Type Single Family Home
Sub Type Single Family Residence
Listing Status Sold
Purchase Type For Sale
Square Footage 2,857 sqft
Price per Sqft $142
Subdivision Sawgrass Pointe Ph 2
MLS Listing ID O5864029
Sold Date 08/06/20
Bedrooms 4
Full Baths 3
Construction Status No Contingency
HOA Fees $72/mo
HOA Y/N Yes
Year Built 2017
Annual Tax Amount $3,708
Lot Size 9,147 Sqft
Acres 0.21
Lot Dimensions 136X101X120X45
Property Description
Welcome Home to Sawgrass Pointe, were your greeted by this beautiful 4 bed, 3 bath home. As you drive up to the home you will soon realize that you are making the right choice. Looking from the front the features begin with the oversize driveway and 3-car garage.
Now walking through the front door, you will notice the elegant tile throughout, continuing pass the in-law or office suite into the large family room and kitchen. As you glance to your left you will be amazed looking at the gorgeous kitchen with a huge center island wrapped in granite with a large under-mount sink and pendant lights. The tall cabinetry lights up on top and bottom reflecting your granite counters, cabinets, and work areas. The kitchen also features all stainless-steel appliances, and yes, all appliances are included even the washer and dryer. Now let us head upstairs were you have a full-size private loft / entertainment area. A split bedroom plan along with an exceptionally large mastered bedroom with his and her walk-in closets. The master bath has double granite sinks a separate bath and separate shower with plenty of storage space. As you walk around you will notice the designer touches. So here we have a large and very spacious home, a 3-car garage, a large covered Lanai on a large pie shaped lot waiting for your family and you. So, call us today for your personal viewing, Thank you.
Location
State FL
County Orange
Community Sawgrass Pointe Ph 2
Zoning P-D
Rooms
Other Rooms Breakfast Room Separate, Family Room, Inside Utility, Loft
Interior
Interior Features Ceiling Fans(s), Eat-in Kitchen, High Ceilings, Kitchen/Family Room Combo, Open Floorplan, Solid Surface Counters, Stone Counters, Thermostat, Walk-In Closet(s), Window Treatments
Heating Central, Electric, Heat Recovery Unit
Cooling Central Air
Flooring Carpet, Tile
Furnishings Unfurnished
Fireplace false
Appliance Dishwasher, Disposal, Dryer, Electric Water Heater, Microwave, Range, Range Hood, Refrigerator, Washer
Laundry Inside, Laundry Room
Exterior
Exterior Feature Irrigation System, Lighting, Sidewalk, Sliding Doors
Parking Features Driveway, Garage Door Opener, Ground Level, On Street, Oversized
Garage Spaces 3.0
Community Features Deed Restrictions, Irrigation-Reclaimed Water, Playground, Pool, Sidewalks
Utilities Available Cable Connected, Electricity Connected, Fire Hydrant, Phone Available, Public, Sewer Connected, Sprinkler Recycled, Street Lights, Underground Utilities, Water Connected
Amenities Available Playground, Pool
Roof Type Shingle
Porch Covered, Front Porch, Other, Patio, Rear Porch
Attached Garage true
Garage true
Private Pool No
Building
Lot Description In County, Irregular Lot, Level, Oversized Lot, Sidewalk, Paved
Story 2
Entry Level Two
Foundation Slab
Lot Size Range Up to 10,889 Sq. Ft.
Builder Name KB
Sewer Public Sewer
Water None
Architectural Style Contemporary
Structure Type Block,Other,Stucco
New Construction false
Construction Status No Contingency
Schools
Elementary Schools Wetherbee Elementary School
Middle Schools South Creek Middle
High Schools Cypress Creek High School
Others
Pets Allowed No
HOA Fee Include Other
Senior Community No
Ownership Fee Simple
Monthly Total Fees $72
Acceptable Financing Cash, Conventional, FHA, VA Loan
Membership Fee Required Required
Listing Terms Cash, Conventional, FHA, VA Loan
Special Listing Condition None
Read Less

© 2025 My Florida Regional MLS DBA Stellar MLS. All Rights Reserved.
Bought with CFRP REALTY LLC



