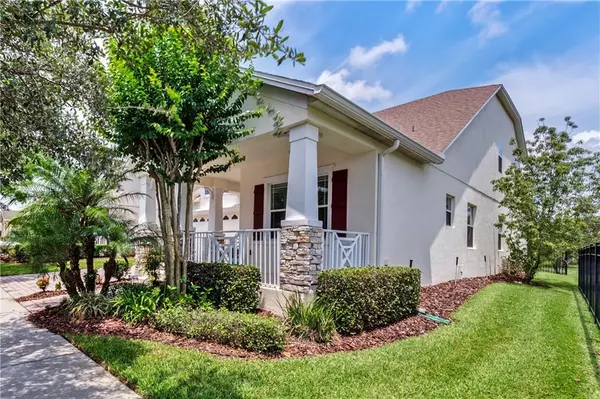For more information regarding the value of a property, please contact us for a free consultation.
14545 SPOTTED SANDPIPER BLVD Winter Garden, FL 34787
Want to know what your home might be worth? Contact us for a FREE valuation!

Our team is ready to help you sell your home for the highest possible price ASAP
Key Details
Sold Price $379,000
Property Type Single Family Home
Sub Type Single Family Residence
Listing Status Sold
Purchase Type For Sale
Square Footage 2,462 sqft
Price per Sqft $153
Subdivision Summerlake Pd Ph 01A
MLS Listing ID A4467598
Sold Date 08/14/20
Bedrooms 3
Full Baths 3
Construction Status Appraisal,Financing,Inspections
HOA Fees $188/mo
HOA Y/N Yes
Year Built 2011
Annual Tax Amount $3,547
Lot Size 6,969 Sqft
Acres 0.16
Property Description
Fabulous SUMMERLAKE Home with loads of upgrades. All tile and wood flooring. Inviting spacious front porch and fenced with beautiful screened lanai and patio!
This home has the best home Design for all ages and lifestyles!- First or second floor Master bedroom locations- possible in-law, long term guest set up with full third bath or game room fo your dreams!
Solid wood cabinets with convenient pull-outs, a wine rack, granite counters & stainless steel appliances to spoil you, with your choice of three dining spots for your every mood. Enjoy a gleaming counter bar, sunny breakfast room or formal dining room!
The large screened lanai and patio have the perfect amount of space, both sunny and covered, for your outdoor entertaining.
Zoned bedrooms insure privacy. In spectacular condition! Ready for immediate occupancy- just decorated with option to purchase newly done furnishings!
Conveniently located near major employers, great schools, dining, entertainment and theme parks.
All this and every amenity that this beautiful resort comunity has to offer- come live the life you desire!
Location
State FL
County Orange
Community Summerlake Pd Ph 01A
Zoning P-D
Rooms
Other Rooms Bonus Room, Great Room, Media Room
Interior
Interior Features Ceiling Fans(s), Eat-in Kitchen, High Ceilings, Kitchen/Family Room Combo, Open Floorplan, Solid Wood Cabinets, Stone Counters, Thermostat, Tray Ceiling(s)
Heating Electric
Cooling Central Air, Zoned
Flooring Hardwood, Tile
Fireplace false
Appliance Convection Oven, Dishwasher, Disposal, Dryer, Electric Water Heater, Microwave, Range, Refrigerator, Washer
Laundry Inside, Laundry Room
Exterior
Exterior Feature Fence, French Doors, Irrigation System, Rain Gutters, Sidewalk, Sprinkler Metered
Parking Features Driveway, Garage Door Opener
Garage Spaces 2.0
Community Features Association Recreation - Owned, Deed Restrictions, Fitness Center, Park, Playground, Pool, Sidewalks, Tennis Courts
Utilities Available BB/HS Internet Available, Cable Connected, Electricity Connected, Sewer Connected, Sprinkler Meter, Street Lights, Underground Utilities, Water Connected
Amenities Available Fitness Center, Pool, Recreation Facilities
Roof Type Shingle
Porch Covered, Enclosed, Front Porch, Rear Porch, Screened
Attached Garage true
Garage true
Private Pool No
Building
Lot Description Sidewalk, Paved
Story 2
Entry Level Two
Foundation Slab
Lot Size Range Up to 10,889 Sq. Ft.
Sewer Public Sewer
Water Public
Architectural Style Florida
Structure Type Block,Stone,Stucco
New Construction false
Construction Status Appraisal,Financing,Inspections
Schools
Elementary Schools Independence Elementary
Middle Schools Bridgewater Middle
High Schools Windermere High School
Others
Pets Allowed Breed Restrictions, Number Limit, Size Limit
HOA Fee Include Common Area Taxes,Pool,Insurance,Maintenance Grounds,Pool,Recreational Facilities
Senior Community No
Pet Size Medium (36-60 Lbs.)
Ownership Fee Simple
Monthly Total Fees $188
Acceptable Financing Cash, Conventional, FHA, VA Loan
Membership Fee Required Required
Listing Terms Cash, Conventional, FHA, VA Loan
Num of Pet 2
Special Listing Condition None
Read Less

© 2024 My Florida Regional MLS DBA Stellar MLS. All Rights Reserved.
Bought with HOMEVEST REALTY



