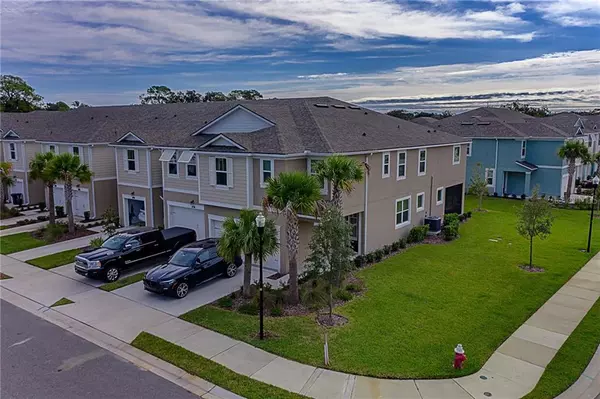For more information regarding the value of a property, please contact us for a free consultation.
1002 MANGO CT Oldsmar, FL 34677
Want to know what your home might be worth? Contact us for a FREE valuation!

Our team is ready to help you sell your home for the highest possible price ASAP
Key Details
Sold Price $447,500
Property Type Townhouse
Sub Type Townhouse
Listing Status Sold
Purchase Type For Sale
Square Footage 2,587 sqft
Price per Sqft $172
Subdivision Bayside Terrace
MLS Listing ID U8100027
Sold Date 02/12/21
Bedrooms 4
Full Baths 3
Construction Status Appraisal,Financing,Inspections
HOA Fees $288/mo
HOA Y/N Yes
Year Built 2018
Annual Tax Amount $5,384
Lot Size 3,049 Sqft
Acres 0.07
Property Description
PRICE REPOSITION! NOW is the time to view this gorgeous END-UNIT Townhome! Are you looking for a NEWER built home with all the bells and whistles? Built in 2018 with modern and contemporary design style in mind, this home is perfect for a growing family! Offering a split floor plan upstairs, 3 bedrooms and 2 bathrooms plus a HUGE flex/loft space, plenty big for housing all of the kids' toys! Downstairs you will find a BONUS bedroom and bathroom making it the ideal entertaining layout. The open floor plan from the kitchen to the dining room allow for uninterrupted sight lines across the entire first floor perfectly. This family-friendly community offers first class amenities perfect for enjoying the Florida lifestyle including a contemporary-style waterfront infinity pool, plenty of modern sunning chairs, a FULL gym, BBQ grills, fire pit, kayak drop- you name it, it's here! LOW MONTHLY HOA! Call today for a FaceTime walk through!
Location
State FL
County Pinellas
Community Bayside Terrace
Rooms
Other Rooms Bonus Room
Interior
Interior Features Ceiling Fans(s), Coffered Ceiling(s), Eat-in Kitchen, High Ceilings, Kitchen/Family Room Combo, Open Floorplan, Solid Surface Counters, Tray Ceiling(s), Window Treatments
Heating Central
Cooling Central Air
Flooring Tile, Wood
Fireplace false
Appliance Convection Oven, Cooktop, Dishwasher, Disposal, Exhaust Fan, Range, Refrigerator, Water Softener
Laundry Laundry Room, Upper Level
Exterior
Exterior Feature Hurricane Shutters, Irrigation System, Sidewalk, Sliding Doors
Parking Features Garage Door Opener
Garage Spaces 2.0
Community Features Deed Restrictions, Fishing, Gated, Golf Carts OK, Park, Pool, Sidewalks, Water Access, Waterfront
Utilities Available BB/HS Internet Available, Cable Available, Street Lights, Water Available
Amenities Available Cable TV, Clubhouse, Dock, Fence Restrictions, Fitness Center, Gated, Pool, Vehicle Restrictions
View Trees/Woods
Roof Type Shingle
Porch Covered, Screened
Attached Garage true
Garage true
Private Pool No
Building
Lot Description Corner Lot, Sidewalk, Street Dead-End, Private
Entry Level Two
Foundation Slab
Lot Size Range 0 to less than 1/4
Sewer Public Sewer
Water Public
Architectural Style Contemporary, Florida
Structure Type Block
New Construction false
Construction Status Appraisal,Financing,Inspections
Schools
Elementary Schools Oldsmar Elementary-Pn
Middle Schools Carwise Middle-Pn
High Schools East Lake High-Pn
Others
Pets Allowed Yes
HOA Fee Include Pool,Maintenance Structure
Senior Community No
Ownership Fee Simple
Monthly Total Fees $288
Acceptable Financing Cash, Conventional, FHA, VA Loan
Membership Fee Required Required
Listing Terms Cash, Conventional, FHA, VA Loan
Special Listing Condition None
Read Less

© 2025 My Florida Regional MLS DBA Stellar MLS. All Rights Reserved.
Bought with COLDWELL BANKER RESIDENTIAL



