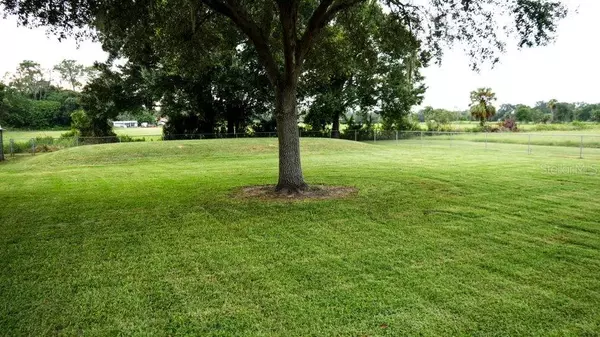For more information regarding the value of a property, please contact us for a free consultation.
2704 AL SIMMONS RD Dover, FL 33527
Want to know what your home might be worth? Contact us for a FREE valuation!

Our team is ready to help you sell your home for the highest possible price ASAP
Key Details
Sold Price $399,000
Property Type Single Family Home
Sub Type Single Family Residence
Listing Status Sold
Purchase Type For Sale
Square Footage 2,426 sqft
Price per Sqft $164
Subdivision Unplatted
MLS Listing ID T3267578
Sold Date 12/21/20
Bedrooms 3
Full Baths 2
HOA Y/N No
Year Built 2002
Annual Tax Amount $2,449
Lot Size 1.200 Acres
Acres 1.2
Lot Dimensions 150x350
Property Description
This is country living at its best w/views of strawberry fields from the front & back doors of this beautiful 1.2 acre home with no HOA fees! You'll love the look of the long drive w/palm & oak trees framing the home's attractive elevation as well as how far back from the street this home is situated. At the front of the home there's an office perfect for working at home & a formal living room w/French doors leading out onto the oversized screened in lanai! Adjacent to the formal living room is a wonderful formal dining room w/a large front arched window. Boasting crown molding, decorator paint colors, framed windows, ceramic tile, volume ceilings & plant shelves this home is a dream! Cooking in this big kitchen will be delightful w/lots of counter space & white wood cabinets giving it that light & airy feel! The kitchen looks onto a breakfast nook area which features a large window & door to the lanai. In this open floor plan the family room is off the kitchen & boasts beautiful built in white cabinetry & an arched window. Wait until you see the huge master suite also w/French doors opening to the lanai! There are two walk in closets, master bath w/his & hers separate vanities, walk in shower & garden tub! The split floor plan gives everyone lots of privacy! Check out the totally fenced in back yard featuring two utility sheds w/a covered parking pad in between for your boat or camper! All this will give you peace of mind as you move into your new home!
Location
State FL
County Hillsborough
Community Unplatted
Zoning ASC-1
Interior
Interior Features Cathedral Ceiling(s), Ceiling Fans(s), Crown Molding, L Dining
Heating Central, Heat Pump
Cooling Central Air
Flooring Carpet, Ceramic Tile
Fireplace false
Appliance Dishwasher, Disposal, Electric Water Heater, Range, Range Hood, Refrigerator
Exterior
Exterior Feature Fence, French Doors, Lighting, Sidewalk
Parking Features Driveway, Garage Door Opener, Garage Faces Side, Off Street, Parking Pad, RV Carport
Garage Spaces 2.0
Fence Chain Link
Utilities Available BB/HS Internet Available, Cable Available, Cable Connected, Electricity Connected, Phone Available
Roof Type Shingle
Porch Enclosed, Patio, Screened
Attached Garage false
Garage true
Private Pool No
Building
Story 1
Entry Level One
Foundation Slab
Lot Size Range 1 to less than 2
Sewer Private Sewer
Water None
Architectural Style Contemporary
Structure Type Block,Wood Frame
New Construction false
Schools
Elementary Schools Dover-Hb
Middle Schools Turkey Creek-Hb
High Schools Strawberry Crest High School
Others
Senior Community No
Ownership Fee Simple
Acceptable Financing Cash, Conventional, FHA, VA Loan
Listing Terms Cash, Conventional, FHA, VA Loan
Special Listing Condition None
Read Less

© 2024 My Florida Regional MLS DBA Stellar MLS. All Rights Reserved.
Bought with COLDWELL BANKER REALTY



