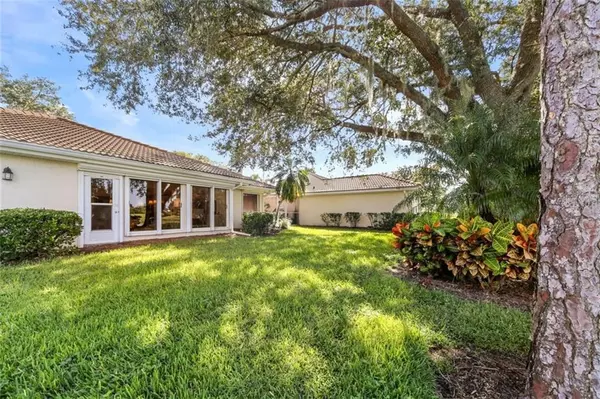For more information regarding the value of a property, please contact us for a free consultation.
727 CARNOUSTIE TER #14 Venice, FL 34293
Want to know what your home might be worth? Contact us for a FREE valuation!

Our team is ready to help you sell your home for the highest possible price ASAP
Key Details
Sold Price $329,000
Property Type Single Family Home
Sub Type Villa
Listing Status Sold
Purchase Type For Sale
Square Footage 1,886 sqft
Price per Sqft $174
Subdivision Saint George
MLS Listing ID N6112224
Sold Date 01/29/21
Bedrooms 2
Full Baths 2
Condo Fees $1,625
Construction Status Financing,Inspections
HOA Fees $39/ann
HOA Y/N Yes
Year Built 1987
Annual Tax Amount $2,944
Property Description
Welcome to Saint George, a Beautiful Gated Enclave of 30 Villas within the Plantation Golf & Country Club! Landscaped walkway leads to the front door of this STUNNING 2 Bedroom, 2 Bath Kingsbridge plan with LAKE & FAIRWAY VIEWS. Entry opens to Large Living Room with Coffered Ceiling, Recessed Lighting, and flows to Florida Room with wall of Sliders to capture the View. Beautiful Tile Floors Throughout! All lighting is LED. Partial Walled Nook in Living Room serves as Office with wall of shelving. Dining Room with Sliders to Walled and Private Caged Courtyard with Tropical Plantings and Hot Tub. Kitchen - Incredible! SOLID MAPLE CABINETRY, QUARTZ COUNTERTOPS, Recessed Lighting. Backlighting highlights hanging glassware, Stainless Steel Appliances (New Stove). Closet Pantry, Roll-out Shelving, Soft Close Drawers, Upgraded Hardware. Moveable Bar/Server and Slider to Courtyard. Master Suite features Double Door Entry, Bedroom with the View! Master Bath - Amazing! Double Sink Vanity with Quartz Countertop. Wall of Closet with Adjustable Shelving includes Glass Fronted Display Cabinet. Additional Closets next to Vanity. Travertine Tiled Stall Shower. ALL CABINETRY AND CLOSET SHELVING THROUGHOUT IS SOLID MAPLE!
Large Guest Room with Wall of Closets and Guest Bath with Quartz topped Vanity and Travertine Tiled Shower. Large Laundry Room with Front Load Appliances and Laundry Tub. So Many Upgrades! Surround Sound. Brass Covered Floor Outlets in Living Room for ease of furniture placement. Hurricane Shutter (Remote Controlled) on Florida Rm Sliders. Hurricane Shutter on Master Bedroom Window. Garage Side Door to Courtyard. BEAUTIFULLY LANDSCAPED! New HVAC 2019. Exterior Painted 2019. New Roof 2010. Replumbed 2006. Alarm System. Some Furniture Available. Great Small Friendly Neighborhood. Activities center around Pool & Clubhouse. Optional Memberships Available in the Plantation Golf & Country Club. OCCUPANCY END OF JANUARY 2021. If Seller's New Residence ready, Closing Earlier is Possible.
Location
State FL
County Sarasota
Community Saint George
Zoning RSF2
Rooms
Other Rooms Den/Library/Office, Florida Room, Formal Dining Room Separate, Inside Utility
Interior
Interior Features Built-in Features, Ceiling Fans(s), Coffered Ceiling(s), Open Floorplan, Solid Surface Counters, Solid Wood Cabinets, Thermostat, Window Treatments
Heating Central, Electric
Cooling Central Air
Flooring Ceramic Tile
Furnishings Unfurnished
Fireplace false
Appliance Dishwasher, Disposal, Dryer, Electric Water Heater, Microwave, Range, Refrigerator, Washer, Water Purifier
Laundry Inside, Laundry Room
Exterior
Exterior Feature Hurricane Shutters, Lighting, Rain Gutters, Sliding Doors
Parking Features Driveway, Garage Door Opener
Garage Spaces 2.0
Community Features Association Recreation - Owned, Buyer Approval Required, Deed Restrictions, Gated, Golf, Pool
Utilities Available BB/HS Internet Available, Cable Connected, Electricity Connected, Public, Sewer Connected, Underground Utilities, Water Connected
Amenities Available Clubhouse, Gated, Maintenance, Pool, Security
View Golf Course, Water
Roof Type Tile
Porch Patio, Screened
Attached Garage true
Garage true
Private Pool No
Building
Lot Description Cul-De-Sac, Paved, Private
Story 1
Entry Level One
Foundation Slab
Lot Size Range Non-Applicable
Sewer Public Sewer
Water Public
Architectural Style Florida
Structure Type Block,Stucco
New Construction false
Construction Status Financing,Inspections
Schools
Elementary Schools Taylor Ranch Elementary
Middle Schools Venice Area Middle
High Schools Venice Senior High
Others
Pets Allowed Number Limit, Size Limit
HOA Fee Include Cable TV,Pool,Escrow Reserves Fund,Fidelity Bond,Insurance,Maintenance Structure,Maintenance Grounds,Maintenance,Management,Pest Control,Pool,Private Road,Recreational Facilities,Security
Senior Community No
Pet Size Small (16-35 Lbs.)
Ownership Condominium
Monthly Total Fees $581
Acceptable Financing Cash, Conventional
Membership Fee Required Required
Listing Terms Cash, Conventional
Num of Pet 1
Special Listing Condition None
Read Less

© 2024 My Florida Regional MLS DBA Stellar MLS. All Rights Reserved.
Bought with RE/MAX PALM REALTY OF VENICE
GET MORE INFORMATION




