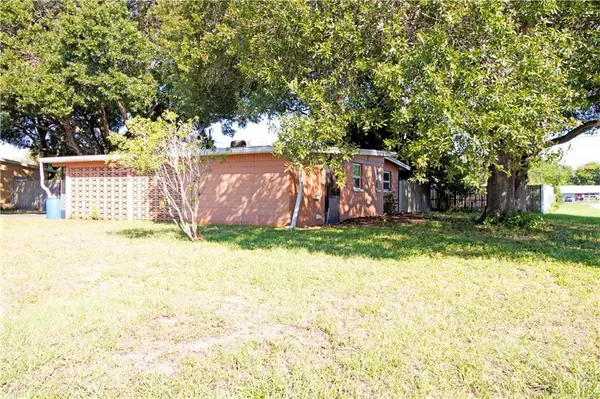For more information regarding the value of a property, please contact us for a free consultation.
5369 56TH TER N St Petersburg, FL 33709
Want to know what your home might be worth? Contact us for a FREE valuation!

Our team is ready to help you sell your home for the highest possible price ASAP
Key Details
Sold Price $220,000
Property Type Single Family Home
Sub Type Single Family Residence
Listing Status Sold
Purchase Type For Sale
Square Footage 1,209 sqft
Price per Sqft $181
Subdivision Sunny Lawn Estates
MLS Listing ID U8103379
Sold Date 12/14/20
Bedrooms 2
Full Baths 2
Construction Status Inspections
HOA Y/N No
Year Built 1959
Annual Tax Amount $2,023
Lot Size 6,969 Sqft
Acres 0.16
Lot Dimensions 76x91
Property Description
This home is ready for a new owner! Cozy up around the wood burning fire place for the holidays. Beautiful travertine flooring is throughout this entire home. The open concept gives the home a very spacious feeling, and is very agreeable to both entertaining and family living. The roof was replaced in 2013, and the HVAC was replaced in 2017, so both items are things you won't have to think about for awhile. There is a large screened in front porch providing additional living space. There is plenty of room for outdoor seating. One cool feature of this property is the air conditioned flex space inside the screened porch. The sellers used that space as a private home office very successfully. They also used it as storage as they were preparing to move. It is currently air conditioned with a wall unit. A mini split would be a nice upgrade. This flex space could be anything you need: classroom, office, yoga/mediation space, art studio, storage, playroom, kid-free zone, you name it. The fenced in backyard is shady and has a storage shed for lawn equipment and toys. It's a great spot for grilling and relaxing under the large oaks. No flood insurance required! Near grocery options and not too far from the beach.
Location
State FL
County Pinellas
Community Sunny Lawn Estates
Zoning R-3
Direction N
Rooms
Other Rooms Bonus Room, Inside Utility
Interior
Interior Features Ceiling Fans(s), Eat-in Kitchen, Living Room/Dining Room Combo, Open Floorplan
Heating Central
Cooling Central Air
Flooring Travertine
Fireplace true
Appliance Dishwasher, Dryer, Microwave, Range, Refrigerator, Washer
Laundry Inside
Exterior
Exterior Feature Fence, Rain Barrel/Cistern(s), Rain Gutters, Storage
Parking Features Driveway, Off Street
Utilities Available Public
Roof Type Built-Up
Garage false
Private Pool No
Building
Story 1
Entry Level One
Foundation Slab
Lot Size Range 0 to less than 1/4
Sewer Public Sewer
Water Public
Structure Type Block
New Construction false
Construction Status Inspections
Others
Senior Community No
Ownership Fee Simple
Acceptable Financing Cash, Conventional, FHA, VA Loan
Listing Terms Cash, Conventional, FHA, VA Loan
Special Listing Condition None
Read Less

© 2024 My Florida Regional MLS DBA Stellar MLS. All Rights Reserved.
Bought with DALTON WADE, INC.



