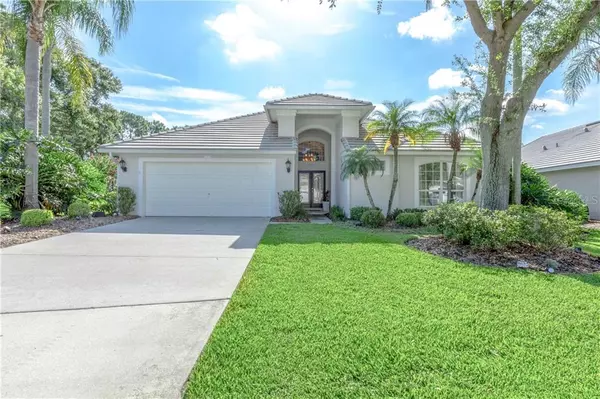For more information regarding the value of a property, please contact us for a free consultation.
4311 AVENUE CANNES Lutz, FL 33558
Want to know what your home might be worth? Contact us for a FREE valuation!

Our team is ready to help you sell your home for the highest possible price ASAP
Key Details
Sold Price $549,900
Property Type Single Family Home
Sub Type Single Family Residence
Listing Status Sold
Purchase Type For Sale
Square Footage 2,847 sqft
Price per Sqft $193
Subdivision Cannes Village Rev
MLS Listing ID T3254886
Sold Date 08/17/20
Bedrooms 4
Full Baths 3
Construction Status Appraisal,Financing,Inspections
HOA Fees $113/qua
HOA Y/N Yes
Year Built 1995
Annual Tax Amount $5,990
Lot Size 10,890 Sqft
Acres 0.25
Lot Dimensions 83x133
Property Description
STUNNING 4 bedroom, 3 bath, SOLAR HEATED POOL home on low traffic cul-de-sac street surrounded by lush tropical landscaping. Beautiful WIDE PLANK EXOTIC HARDWOOD FLOORS installed thru-out main living areas, kitchen & bedrooms. Neutral TILE in entry, front hall & bathrooms. Volume ceilings. BRAND NEW 14 Seer AC (2016). ALL NEW WINDOWS (2014). Kinetco Water System, CUSTOM window treatments, Upgraded light fixtures & SURROUND SOUND Master/Living/Dining/Pool/3rd bed TOTALLY REMODELED CHEF'S KITCHEN boasts CUSTOM WOOD CABINETS w soft close drawers, GRANITE COUNTERS, tile backsplash, STAINLESS STEEL APPLIANCES including LG FRENCH DOOR refrigerator, THERMADOR microwave, BOSCH DW & SAMSUNG glass cooktop range. OVERSIZED ISLAND features storage, breakfast bar & huge STAINLESS STEEL SINK. Access the beautiful BRICK PAVER LANAI & pool thru NEWER FRENCH DOORS w built in blinds. MASTER SUITE overlooks pond & new French Doors lead to covered lanai & pool. UPGRADED Master Bath w dual vanity GRANITE counters, WOOD cabinets, picture mirrors, garden tub, walk in shower & water closet. Huge dressing room w CUSTOM CLOSET SYSTEM! At front of house, 3 bedrooms & 2 beautifully upgraded baths with glass basin sinks. Owners just completed a new laundry room finished with built in cabinetry, shelving, workspace and tons of counter space, as well as additional stainless steel refrigeration(2018) XL garage w lots of storage, newer built in cabinetry and storage(2018) 24 Guard monitored, gated community w amenities...tennis, golf, swimming & lots more! Mins from the New St Joseph's Hospital North, Veterans Expwy to Tpa Airport, Int'l Mall, S. Tpa or over to beaches.
Location
State FL
County Hillsborough
Community Cannes Village Rev
Zoning PD-MU
Rooms
Other Rooms Attic, Formal Dining Room Separate, Inside Utility
Interior
Interior Features Ceiling Fans(s), Eat-in Kitchen, High Ceilings, Kitchen/Family Room Combo, Solid Surface Counters, Solid Wood Cabinets, Split Bedroom, Walk-In Closet(s), Window Treatments
Heating Central, Electric, Heat Pump
Cooling Central Air
Flooring Ceramic Tile, Laminate, Wood
Furnishings Unfurnished
Fireplace false
Appliance Dishwasher, Disposal, Electric Water Heater, Microwave, Range, Refrigerator
Laundry Inside, Laundry Room
Exterior
Exterior Feature Dog Run, Fence, French Doors, Irrigation System, Rain Gutters
Parking Features Garage Door Opener
Garage Spaces 2.0
Fence Other
Pool Gunite, In Ground, Other, Screen Enclosure, Solar Heat, Tile
Community Features Deed Restrictions, Fitness Center, Gated, Golf Carts OK, Golf, Irrigation-Reclaimed Water, Playground, Pool, Sidewalks, Tennis Courts
Utilities Available BB/HS Internet Available, Electricity Connected, Fiber Optics, Fire Hydrant, Public, Sprinkler Recycled, Street Lights
Amenities Available Fence Restrictions, Fitness Center, Gated, Optional Additional Fees, Playground, Recreation Facilities, Tennis Court(s)
Waterfront Description Pond
View Y/N 1
View Golf Course, Water
Roof Type Tile
Porch Covered, Deck, Enclosed, Patio, Porch, Screened
Attached Garage true
Garage true
Private Pool Yes
Building
Lot Description Sidewalk, Street Dead-End, Paved
Entry Level One
Foundation Slab
Lot Size Range 1/4 Acre to 21779 Sq. Ft.
Sewer Public Sewer
Water Public
Architectural Style Florida
Structure Type Block,Stucco
New Construction false
Construction Status Appraisal,Financing,Inspections
Schools
Elementary Schools Mckitrick-Hb
Middle Schools Martinez-Hb
High Schools Steinbrenner High School
Others
Pets Allowed Yes
HOA Fee Include Pool,Security
Senior Community No
Ownership Fee Simple
Monthly Total Fees $113
Acceptable Financing Cash, Conventional, VA Loan
Membership Fee Required Required
Listing Terms Cash, Conventional, VA Loan
Special Listing Condition None
Read Less

© 2025 My Florida Regional MLS DBA Stellar MLS. All Rights Reserved.
Bought with FINE PROPERTIES



