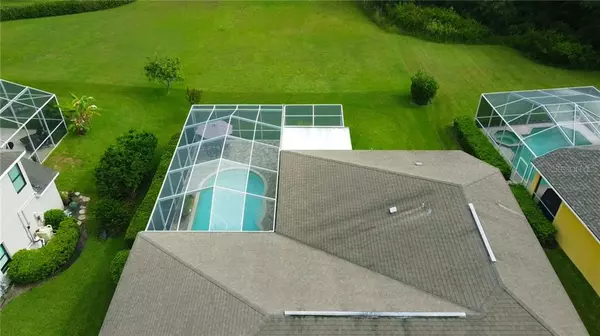For more information regarding the value of a property, please contact us for a free consultation.
6106 CHENE CT Lutz, FL 33558
Want to know what your home might be worth? Contact us for a FREE valuation!

Our team is ready to help you sell your home for the highest possible price ASAP
Key Details
Sold Price $570,000
Property Type Single Family Home
Sub Type Single Family Residence
Listing Status Sold
Purchase Type For Sale
Square Footage 3,018 sqft
Price per Sqft $188
Subdivision Cheval West Village 4 Phase 2
MLS Listing ID T3254649
Sold Date 09/11/20
Bedrooms 5
Full Baths 4
Construction Status Appraisal,Financing,Inspections,Kick Out Clause
HOA Fees $10/ann
HOA Y/N Yes
Year Built 1999
Annual Tax Amount $4,390
Lot Size 0.500 Acres
Acres 0.5
Lot Dimensions 80X135
Property Description
Welcome to Cheval, a highly sought after golf course community with a 24 hour guarded entrance in desirable McKitrick, Martinez, and Steinbrenner district. Built by the original owner, this Key Largo III model pool home features 5 bedrooms, 4 baths, upstairs loft, office and 3 car garage. Situated on a conservation lot, from the kitchen you will often see up to 5 deer grazing in the back yard. The open floor plan provides for generous sized rooms yet cozy and warm feel. Upon entering the home, you will see the formal living room and dining room that is perfect for entertaining guests. The eat-in remodeled kitchen features a gorgeous stone wall, stainless steel appliances, wood cabinetry, center island and granite counters. The pool bath and bedroom are located in the rear of the home giving privacy to overnight guests. Upstairs is the ultimate entertaining space featuring a private bedroom and bathroom, spacious loft creating a second family room and a private office. Enjoy sunsets and family fun in the screen enclosed pool overlooking the backyard for optimum backyard games. This lovely home is located in Cheval West which has low HOA fees, and its own 24 hour guarded entrance. Cheval is located 5 minutes from the Veteran's Express Way, a short ride to Tampa Premium Outlets, less than 25 minutes to the airport, International Mall, and Raymond James Stadium. Known as "the place to be" for families, The Club at Cheval offers affordable membership and resort style living to its members. Call today for your private showing.
Location
State FL
County Hillsborough
Community Cheval West Village 4 Phase 2
Zoning PD
Rooms
Other Rooms Bonus Room, Den/Library/Office, Formal Dining Room Separate, Formal Living Room Separate, Inside Utility
Interior
Interior Features Ceiling Fans(s), Crown Molding, Eat-in Kitchen, High Ceilings, Kitchen/Family Room Combo, Living Room/Dining Room Combo, Open Floorplan, Stone Counters, Thermostat, Walk-In Closet(s), Window Treatments
Heating Central
Cooling Central Air
Flooring Carpet, Ceramic Tile, Hardwood
Fireplace false
Appliance Built-In Oven, Cooktop, Dishwasher, Disposal, Electric Water Heater, Microwave, Refrigerator, Wine Refrigerator
Laundry Inside, In Kitchen
Exterior
Exterior Feature Irrigation System, Sidewalk
Parking Features Driveway, Garage Door Opener, Ground Level
Garage Spaces 3.0
Pool In Ground
Community Features Deed Restrictions, Gated, Golf Carts OK, Playground
Utilities Available BB/HS Internet Available, Public, Sprinkler Recycled
Amenities Available Clubhouse
Roof Type Shingle
Porch Screened
Attached Garage true
Garage true
Private Pool Yes
Building
Lot Description In County
Story 2
Entry Level Two
Foundation Slab
Lot Size Range 1/2 to less than 1
Sewer Public Sewer
Water Public
Architectural Style Contemporary
Structure Type Block
New Construction false
Construction Status Appraisal,Financing,Inspections,Kick Out Clause
Schools
Elementary Schools Mckitrick-Hb
Middle Schools Martinez-Hb
High Schools Steinbrenner High School
Others
Pets Allowed Yes
HOA Fee Include 24-Hour Guard
Senior Community No
Ownership Fee Simple
Monthly Total Fees $10
Acceptable Financing Cash, Conventional, FHA, VA Loan
Membership Fee Required Required
Listing Terms Cash, Conventional, FHA, VA Loan
Special Listing Condition None
Read Less

© 2024 My Florida Regional MLS DBA Stellar MLS. All Rights Reserved.
Bought with 54 REALTY LLC



