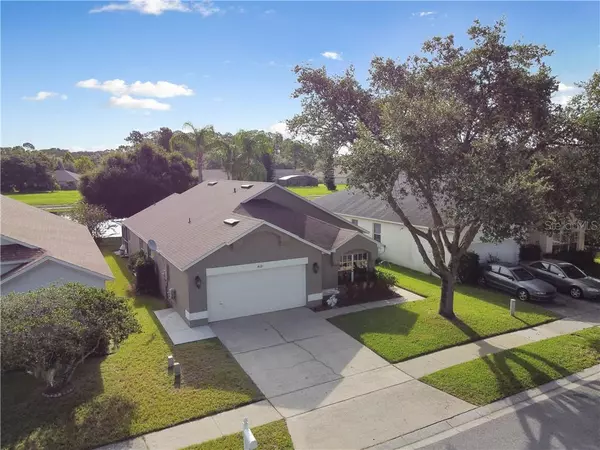For more information regarding the value of a property, please contact us for a free consultation.
4121 BOCA WOODS DR Orlando, FL 32826
Want to know what your home might be worth? Contact us for a FREE valuation!

Our team is ready to help you sell your home for the highest possible price ASAP
Key Details
Sold Price $310,000
Property Type Single Family Home
Sub Type Single Family Residence
Listing Status Sold
Purchase Type For Sale
Square Footage 1,740 sqft
Price per Sqft $178
Subdivision Sanctuary
MLS Listing ID O5884427
Sold Date 12/14/20
Bedrooms 3
Full Baths 2
Construction Status Financing
HOA Y/N No
Year Built 1996
Annual Tax Amount $1,737
Lot Size 4,791 Sqft
Acres 0.11
Property Description
This warm and welcoming East Orlando 3 Bedroom, 2 bath home with a Lake view is a must see. Tucked away behind the university grounds with quick access to the 408 and a wide variety of shopping. This terrific home shows true ownership pride with a NEW ROOF - 2015, NEW KITCHEN - 2017, NEW APPLIANCES - 2018, NEW FLOORS - 2006, NEW CARPET - 2017, NEW AC- 2017, NEW WATER HEATER - 2020, New OUTSIDE PAINT - 2019, NEW INSIDE PAINT - 2018. This gem is also filled with several upgrades: cathedral ceilings, plant shelves, and a screen porch over looking the lake. The large eat-in kitchen is overlooking the family room is surely the hang-out spot with its breakfast bar. You will love the look of the cherry kitchen cabinetry with granite countertops and stainless steel appliances. Relax in the large master suite with double windows. The roomy enclosed patio with the wide back yard lets you enjoy those Florida sunny days or relax in your own Hot tub looking over the water view. Conveniently located to UCF, Siemens, Research Park, Waterford Town Center, Downtown Orlando and major travel arteries of 50/408/417. You will not want to miss this home!!!
Location
State FL
County Orange
Community Sanctuary
Zoning R-1A-C
Interior
Interior Features Ceiling Fans(s), High Ceilings, Kitchen/Family Room Combo, Living Room/Dining Room Combo, Open Floorplan
Heating Central
Cooling Central Air
Flooring Ceramic Tile, Hardwood
Fireplace false
Appliance Dishwasher, Dryer, Microwave, Range, Refrigerator, Washer
Exterior
Exterior Feature Sidewalk, Sliding Doors
Garage Spaces 2.0
Utilities Available Cable Available, Electricity Available
Roof Type Shingle
Porch Covered, Enclosed, Rear Porch, Screened
Attached Garage true
Garage true
Private Pool No
Building
Story 1
Entry Level One
Foundation Slab
Lot Size Range 0 to less than 1/4
Sewer Public Sewer
Water Public
Structure Type Block
New Construction false
Construction Status Financing
Schools
Elementary Schools Bonneville Elem
Middle Schools Corner Lake Middle
High Schools East River High
Others
Senior Community No
Ownership Fee Simple
Acceptable Financing Cash, Conventional, FHA
Listing Terms Cash, Conventional, FHA
Special Listing Condition None
Read Less

© 2024 My Florida Regional MLS DBA Stellar MLS. All Rights Reserved.
Bought with KELLER WILLIAMS ADVANTAGE 2 REALTY



