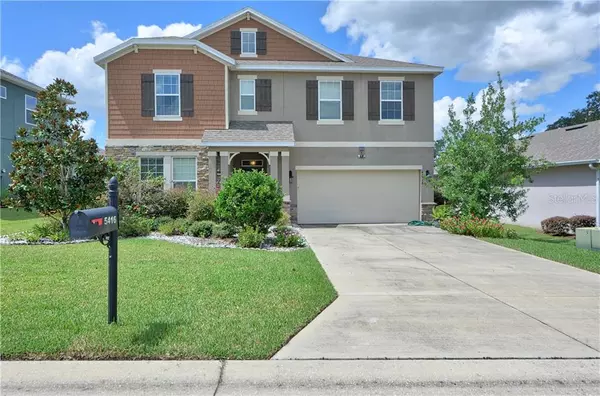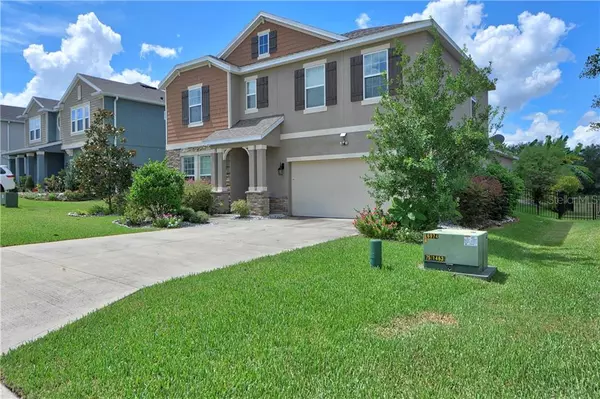For more information regarding the value of a property, please contact us for a free consultation.
5416 SW 49TH AVE Ocala, FL 34474
Want to know what your home might be worth? Contact us for a FREE valuation!

Our team is ready to help you sell your home for the highest possible price ASAP
Key Details
Sold Price $350,000
Property Type Single Family Home
Sub Type Single Family Residence
Listing Status Sold
Purchase Type For Sale
Square Footage 3,021 sqft
Price per Sqft $115
Subdivision Meadows At Heath Brook Ph 01
MLS Listing ID OM608499
Sold Date 10/28/20
Bedrooms 4
Full Baths 3
Half Baths 1
HOA Fees $98/mo
HOA Y/N Yes
Year Built 2015
Annual Tax Amount $3,726
Lot Size 7,840 Sqft
Acres 0.18
Lot Dimensions 61x130
Property Description
Gorgeous 4 Bedroom 3.5 Bath Pool home. this 2 story home has just over 3000 Square feet. Located close to 75 and situated between UF and The villages!! Plan your meals around the huge granite Island counter , Stainless Steel appliances and open floor plan to the Living Room and Pool view. This beautiful home has a separate office on the first floor, 1/2 Bath, An oversized Laundry room and a great Pantry. Upstairs has an additional 3 Bedrooms and 2 Full Bathrooms. Large Bonus Room at the top of the stairs can be used for a Den or Media Room among other things. Back Yard is private, and fully fenced. Lined with fruit trees.(Avocado Moringa, Curry Leaves, Mint Garden, Fig, and Bananas. Perfect opportunity to spend quality time in this fabulous back yard. Home is located near shopping, restaurants, medical, schools and so much more.
Location
State FL
County Marion
Community Meadows At Heath Brook Ph 01
Zoning PUD
Rooms
Other Rooms Bonus Room, Den/Library/Office, Formal Dining Room Separate, Formal Living Room Separate, Inside Utility
Interior
Interior Features Ceiling Fans(s), High Ceilings, Living Room/Dining Room Combo, Open Floorplan, Split Bedroom, Stone Counters, Thermostat Attic Fan, Walk-In Closet(s), Window Treatments
Heating Electric, Heat Pump
Cooling Central Air
Flooring Carpet, Ceramic Tile
Fireplace false
Appliance Cooktop, Dishwasher, Dryer, Electric Water Heater, Microwave, Range, Refrigerator, Washer
Laundry Inside, Laundry Room
Exterior
Exterior Feature Irrigation System, Lighting
Garage Spaces 2.0
Pool Gunite, In Ground
Community Features Deed Restrictions, Gated, Pool
Utilities Available Cable Connected, Electricity Connected, Public, Sewer Connected, Underground Utilities, Water Connected
Amenities Available Pool
Roof Type Shingle
Porch Deck, Front Porch
Attached Garage true
Garage true
Private Pool Yes
Building
Story 2
Entry Level Two
Foundation Slab
Lot Size Range 0 to less than 1/4
Sewer Public Sewer
Water None
Structure Type Concrete,Stucco
New Construction false
Schools
Elementary Schools Saddlewood Elementary School
Middle Schools Liberty Middle School
High Schools West Port High School
Others
Pets Allowed Yes
HOA Fee Include Pool
Senior Community No
Pet Size Medium (36-60 Lbs.)
Ownership Fee Simple
Monthly Total Fees $98
Membership Fee Required Required
Num of Pet 2
Special Listing Condition None
Read Less

© 2024 My Florida Regional MLS DBA Stellar MLS. All Rights Reserved.
Bought with ROBERTS REAL ESTATE INC



