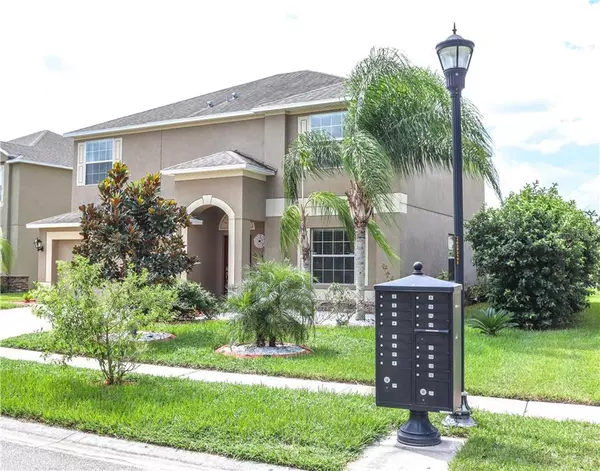For more information regarding the value of a property, please contact us for a free consultation.
13830 NEWPORT SHORES DR Hudson, FL 34669
Want to know what your home might be worth? Contact us for a FREE valuation!

Our team is ready to help you sell your home for the highest possible price ASAP
Key Details
Sold Price $255,000
Property Type Single Family Home
Sub Type Single Family Residence
Listing Status Sold
Purchase Type For Sale
Square Footage 2,442 sqft
Price per Sqft $104
Subdivision Lakeside Ph 1A 2A & 05
MLS Listing ID T3266446
Sold Date 12/07/20
Bedrooms 4
Full Baths 2
Half Baths 1
HOA Fees $53/mo
HOA Y/N Yes
Year Built 2011
Annual Tax Amount $1,925
Lot Size 8,276 Sqft
Acres 0.19
Property Description
**THIS IS THE ONE and Priced to Sell QUICK**Are you looking for a home that offers plenty of space for your family, entertaining, AND space to work from home? This home has it all. Open, yet plenty of separation for remote workers and homeschoolers. You will love everything this home has to offer from the moment you pull into the driveway. First, you will be greeted by lush and mature landscaping with beautiful Florida Palms and a magnificent Magnolia Tree. Next, the charming entrance will take you into the Monoco floor plan which boasts over 2,400 sq.ft. The foyer greets you with a flex space that can be used as a formal dining/living room or your own personal library. And you will fall in love with the wood laminate stairs. No carpet to be found anywhere in this home. The kitchen has all Stainless Appliances, Granite countertops, birch wood cabinetry, and a custom backsplash and matching island. And with 4 beds and 2.5 baths, you will find this home offers plenty of room for whatever life throws your way. The Master Suite bath has a double-sink vanity, deep garden tub, and a separate water closet. And wait until you see the size of the fully fenced backyard. Truly a blank canvas waiting for an artist to create the perfect outdoor entertainment area. The Lakeside Community offers incredible amenities including a dock overlooking the lakeside, a resort-style swimming pool, a playground, dog park, basketball, and tennis courts!
Location
State FL
County Pasco
Community Lakeside Ph 1A 2A & 05
Zoning MPUD
Rooms
Other Rooms Attic, Family Room, Formal Dining Room Separate, Inside Utility
Interior
Interior Features Cathedral Ceiling(s), Ceiling Fans(s), Eat-in Kitchen, High Ceilings, Kitchen/Family Room Combo, L Dining, Living Room/Dining Room Combo, Solid Surface Counters, Solid Wood Cabinets, Walk-In Closet(s)
Heating Central
Cooling Central Air
Flooring Ceramic Tile, Laminate
Fireplace false
Appliance Dishwasher, Disposal, Dryer, Electric Water Heater, Kitchen Reverse Osmosis System, Microwave, Range, Refrigerator, Washer, Water Softener
Laundry Inside, Laundry Room, Upper Level
Exterior
Exterior Feature Fence, Irrigation System, Lighting, Sidewalk, Sliding Doors
Parking Features Driveway, Garage Door Opener
Garage Spaces 2.0
Fence Vinyl
Community Features Deed Restrictions, Fitness Center, Handicap Modified, Park, Playground, Pool, Sidewalks, Tennis Courts, Water Access
Utilities Available BB/HS Internet Available, Cable Available, Electricity Available, Electricity Connected, Phone Available, Public, Street Lights, Underground Utilities, Water Available, Water Connected
Amenities Available Clubhouse, Fitness Center, Park, Playground, Pool, Tennis Court(s)
Water Access 1
Water Access Desc Lake
Roof Type Shingle
Porch Covered, Patio, Rear Porch, Screened
Attached Garage true
Garage true
Private Pool No
Building
Lot Description Sidewalk, Paved
Entry Level Two
Foundation Slab
Lot Size Range 0 to less than 1/4
Builder Name LENNAR
Sewer Public Sewer
Water Public
Structure Type Block,Stucco
New Construction false
Schools
Elementary Schools Moon Lake-Po
Middle Schools Crews Lake Middle-Po
High Schools Hudson High-Po
Others
Pets Allowed Yes
HOA Fee Include Pool
Senior Community No
Ownership Fee Simple
Monthly Total Fees $53
Acceptable Financing Cash, Conventional, FHA, VA Loan
Membership Fee Required Required
Listing Terms Cash, Conventional, FHA, VA Loan
Special Listing Condition None
Read Less

© 2025 My Florida Regional MLS DBA Stellar MLS. All Rights Reserved.
Bought with KELLY REALTY GROUP LLC



