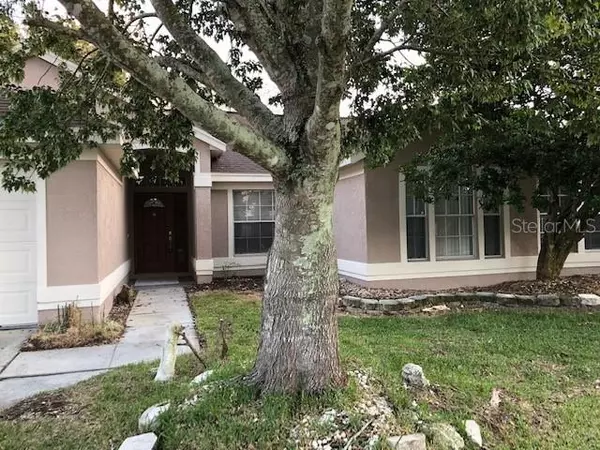For more information regarding the value of a property, please contact us for a free consultation.
2512 SMITHFIELD DR Orlando, FL 32837
Want to know what your home might be worth? Contact us for a FREE valuation!

Our team is ready to help you sell your home for the highest possible price ASAP
Key Details
Sold Price $358,000
Property Type Single Family Home
Sub Type Single Family Residence
Listing Status Sold
Purchase Type For Sale
Square Footage 2,106 sqft
Price per Sqft $169
Subdivision Deerfield Ph 02B
MLS Listing ID S5043826
Sold Date 03/26/21
Bedrooms 4
Full Baths 2
Construction Status Appraisal,Financing,Other Contract Contingencies
HOA Fees $26/ann
HOA Y/N Yes
Year Built 1990
Annual Tax Amount $4,384
Lot Size 9,583 Sqft
Acres 0.22
Property Description
ALARM ACTIVED. BACK ON THE MARKET. BECAUSE OF THE FINANCING.
LOCATION, LOCATION, LOCATION. SELLER IS VERY MOTIVED. Beautiful house completely remodeled. NEW roof, air conditioning and ducts, floors, bathrooms, kitchen, water heater, pool, plumbing, Garage Door, interior and exterior painting, New Insulation 2021 excellent sector. In this house you will not have immediate expenses. Welcome to this amazing 4/2 Pool Home in Deerfield, one of the most desired and well-established neighborhoods in Orlando!! this Home large private completely fenced yard with New roof ( July 2018) and well-manicured exterior. . . Sq. Footage, H.O.A. Room and Lot Sizes should be verified by Buyer and Buyer's Agent. For the beautiful Orlando weather enjoy the huge lanai covered pool area and entertain with family and friends. Deerfield is home to top-rated schools and perfectly located next to 417, I4, Turnpike, I-Drive, John Young, close to the Loop Mall and Florida Mall. 10 minutes from Disney World and Sea World and Universal Studios, 15 minutes from downtown Orlando etc. plenty of restaurants, Home has everything you need to make it the perfect Home!
Location
State FL
County Orange
Community Deerfield Ph 02B
Zoning P-D
Interior
Interior Features High Ceilings, Kitchen/Family Room Combo, Living Room/Dining Room Combo, Open Floorplan, Solid Surface Counters, Solid Wood Cabinets, Stone Counters, Thermostat, Walk-In Closet(s)
Heating Electric
Cooling Central Air
Flooring Carpet, Laminate
Fireplace false
Appliance Dishwasher, Disposal, Electric Water Heater, Microwave, Range, Refrigerator
Exterior
Exterior Feature Fence, Lighting, Sliding Doors
Garage Spaces 2.0
Utilities Available Cable Available, Electricity Available, Sewer Available, Street Lights, Water Available
Roof Type Shingle
Attached Garage true
Garage true
Private Pool Yes
Building
Entry Level One
Foundation Slab
Lot Size Range 0 to less than 1/4
Sewer Public Sewer
Water None
Structure Type Block,Stucco
New Construction false
Construction Status Appraisal,Financing,Other Contract Contingencies
Schools
Elementary Schools John Young Elem
Middle Schools Freedom Middle
High Schools Freedom High School
Others
Pets Allowed No
Senior Community No
Ownership Fee Simple
Monthly Total Fees $26
Membership Fee Required Required
Special Listing Condition None
Read Less

© 2024 My Florida Regional MLS DBA Stellar MLS. All Rights Reserved.
Bought with ST. CLOUD PROPERTY GRP INC



