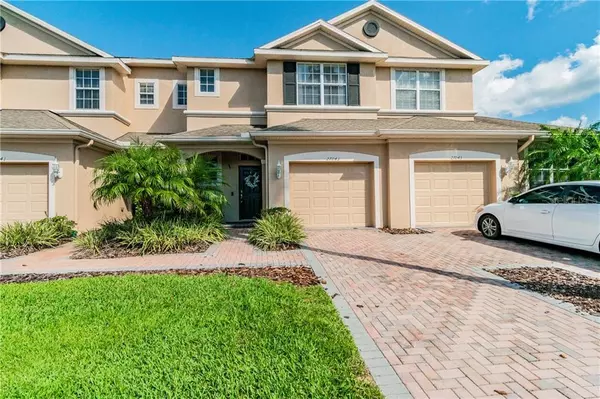For more information regarding the value of a property, please contact us for a free consultation.
27043 JUNIPER BAY DR Wesley Chapel, FL 33544
Want to know what your home might be worth? Contact us for a FREE valuation!

Our team is ready to help you sell your home for the highest possible price ASAP
Key Details
Sold Price $220,000
Property Type Townhouse
Sub Type Townhouse
Listing Status Sold
Purchase Type For Sale
Square Footage 1,706 sqft
Price per Sqft $128
Subdivision Seven Oaks Prcl S-6A
MLS Listing ID T3270875
Sold Date 02/05/21
Bedrooms 3
Full Baths 2
Half Baths 1
Construction Status Appraisal,Financing,Inspections
HOA Fees $210/mo
HOA Y/N Yes
Year Built 2007
Annual Tax Amount $3,037
Lot Size 1,742 Sqft
Acres 0.04
Property Description
Welcome Home! This beautiful townhouse was one of the original builder models and has been meticulously cared for. Overlooks a picturesq pond and one of the few properties that has an extended screened lanai. Upstairs the loft offers a built in desk and has laminate and all of the bedrooms are carpeted. Upstairs you will also find the spcaious master bedroom and bath which has a large shower. The entire home is bright and welcoming. Brick pavers on the driveway and entry add a classic touch. In the gated Lakeside section of Seven Oaks nearby the Seven Oaks Elementary and offering easy access to Bruce B Downs and 75. Community offers resort level amenities including 3 pools, a clubhouse with theater and café, large playground, and 5 tennis courts!. Close to all the great shops and restaurants in Wesley Chapel and New Tampa. Make your appointment to see this lovely townhome today!
Location
State FL
County Pasco
Community Seven Oaks Prcl S-6A
Zoning MPUD
Interior
Interior Features Ceiling Fans(s), Kitchen/Family Room Combo, Living Room/Dining Room Combo, Stone Counters, Walk-In Closet(s)
Heating Central, Electric
Cooling Central Air
Flooring Carpet, Tile
Fireplace false
Appliance Built-In Oven, Cooktop, Dishwasher, Disposal, Dryer, Microwave, Refrigerator, Washer
Exterior
Exterior Feature Irrigation System, Sidewalk
Garage Spaces 1.0
Community Features Deed Restrictions, Fitness Center, Gated, Park, Playground, Pool, Sidewalks
Utilities Available Cable Available, Electricity Connected, Public, Sewer Connected, Water Connected
Waterfront Description Pond
View Y/N 1
Roof Type Shingle
Porch Rear Porch, Screened
Attached Garage true
Garage true
Private Pool No
Building
Story 2
Entry Level Two
Foundation Slab
Lot Size Range 0 to less than 1/4
Sewer Public Sewer
Water Public
Structure Type Concrete,Stucco
New Construction false
Construction Status Appraisal,Financing,Inspections
Schools
Elementary Schools Seven Oaks Elementary-Po
Middle Schools John Long Middle-Po
High Schools Wiregrass Ranch High-Po
Others
Pets Allowed Yes
HOA Fee Include 24-Hour Guard,Pool,Insurance,Maintenance Structure,Maintenance Grounds,Pool,Recreational Facilities,Trash
Senior Community No
Ownership Fee Simple
Monthly Total Fees $210
Acceptable Financing Cash, Conventional, FHA, VA Loan
Membership Fee Required Required
Listing Terms Cash, Conventional, FHA, VA Loan
Special Listing Condition None
Read Less

© 2025 My Florida Regional MLS DBA Stellar MLS. All Rights Reserved.
Bought with FLIP SIDE REALTY BY DESIGN



