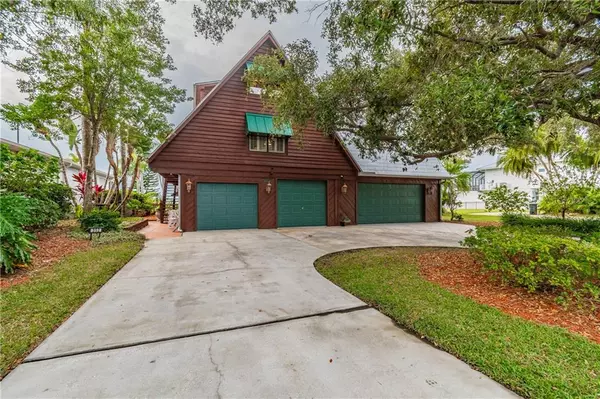For more information regarding the value of a property, please contact us for a free consultation.
352 SHORE DR E Oldsmar, FL 34677
Want to know what your home might be worth? Contact us for a FREE valuation!

Our team is ready to help you sell your home for the highest possible price ASAP
Key Details
Sold Price $885,000
Property Type Single Family Home
Sub Type Single Family Residence
Listing Status Sold
Purchase Type For Sale
Square Footage 2,781 sqft
Price per Sqft $318
Subdivision Country Club Add To Oldsmar Rev
MLS Listing ID T3279169
Sold Date 01/29/21
Bedrooms 3
Full Baths 3
Half Baths 1
HOA Y/N No
Year Built 1985
Annual Tax Amount $4,527
Lot Size 0.330 Acres
Acres 0.33
Property Description
One of A KIND WATERFRONT PARADISE! Homes like this one do not come by often! This Custom built TREE HOUSE style home is full of possibilities. This unique 3 bedroom 3.5 bath plus OFFICE and POOL HOUSE room or EXERCISE ROOM is ready for its new owners. As you enter from the side and head up the stairs to main part of the home, the wrap around balcony/porch leads you to the entrance of the home. This front balcony overlooking the OPEN WATER is huge! (28x13) This is the perfect place to enjoy your morning coffee or dinner with the family. The family room has STUNNING cathedral wood ceilings, an electric fireplace, and breathtaking views through beautiful windows & sliders looking out to the OPEN WATER . On the side of the home there are several built-in pool storage closets and a tranquil garden. The oversized laundry room is located conveniently off the kitchen with an abundance of storage. The master suite is on the main level and separated from secondary bedrooms located on the top level. Leading up the main staircase, you have a small loft/landing area and 2 nice sized bedrooms and a full bath – the Perfect retreat for your guests! From your master suite, complete with many closets, you also have access to a large office and another balcony with water views! A 2nd staircase leads down to the 4 car garage which includes a HUGE 21x17 Workshop with a butcher block work table, plenty of cabinets, & shelving. This is a dream workshop for anyone who loves to build! Also downstairs is a POOL HOUSE or EXERCISE ROOM with half bath and bottom level patio that leads out to the pool, gazebo & dock. It's an entertainer's dream! The circular driveway is large and there is plenty of space for multiple cars or toys. Watch Dolphin & Manatee right from your home. Keep your boat at your home and explore everything that beautiful Tampa Bay has to offer. There are so many parks in the area including: Veterans, R.E. Olds Park& Bi Centennial Park. Tennis Courts, Zip Lines, Dog Parks & Trails to Beach Park. Conveniently located to restaurants, shopping and the #1 BEACHES! Oldsmar is the place to be.
Location
State FL
County Pinellas
Community Country Club Add To Oldsmar Rev
Direction E
Interior
Interior Features Cathedral Ceiling(s), Ceiling Fans(s), Eat-in Kitchen, Solid Wood Cabinets, Thermostat, Walk-In Closet(s), Window Treatments
Heating Central, Electric
Cooling Central Air
Flooring Carpet, Ceramic Tile, Wood
Fireplaces Type Electric, Family Room
Fireplace true
Appliance Dishwasher, Disposal, Dryer, Electric Water Heater, Microwave, Range, Refrigerator
Exterior
Exterior Feature Balcony, Fence, Hurricane Shutters
Parking Features Circular Driveway, Oversized, Parking Pad, Workshop in Garage
Garage Spaces 4.0
Fence Wood
Pool Fiberglass, In Ground
Utilities Available BB/HS Internet Available, Cable Connected, Sewer Connected
Waterfront Description Bay/Harbor
View Y/N 1
Water Access 1
Water Access Desc Bay/Harbor
View Water
Roof Type Metal
Porch Deck, Rear Porch, Side Porch
Attached Garage true
Garage true
Private Pool Yes
Building
Lot Description Flood Insurance Required
Entry Level Three Or More
Foundation Slab
Lot Size Range 1/4 to less than 1/2
Sewer Public Sewer
Water Public
Structure Type Stucco,Wood Frame
New Construction false
Others
Senior Community No
Ownership Fee Simple
Acceptable Financing Cash, Conventional
Listing Terms Cash, Conventional
Special Listing Condition None
Read Less

© 2025 My Florida Regional MLS DBA Stellar MLS. All Rights Reserved.
Bought with CENTURY 21 BEGGINS



