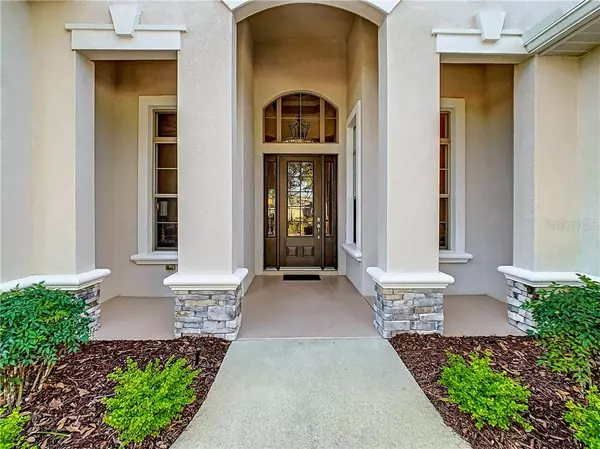For more information regarding the value of a property, please contact us for a free consultation.
506 SE 40TH ST Ocala, FL 34480
Want to know what your home might be worth? Contact us for a FREE valuation!

Our team is ready to help you sell your home for the highest possible price ASAP
Key Details
Sold Price $465,000
Property Type Single Family Home
Sub Type Single Family Residence
Listing Status Sold
Purchase Type For Sale
Square Footage 2,629 sqft
Price per Sqft $176
Subdivision Bellechase
MLS Listing ID OM613445
Sold Date 03/18/21
Bedrooms 3
Full Baths 2
HOA Fees $167/mo
HOA Y/N Yes
Year Built 2007
Annual Tax Amount $2,816
Lot Size 10,018 Sqft
Acres 0.23
Lot Dimensions 71x142
Property Description
Get ready to fall in love with this prestige home in the stunning gated community of Bellechase. This luxurious 3 bedroom, with flex/office/bonus room, 2 bathrooms home is move in ready! Enter into your expansive great room, dining room, kitchen with a breakfast bar/island, and into your spacious living room. You will be delighted by an abundance of natural lighting throughout the home. The interior of this elegant home features high ceilings, crown molding, with decorative medallions surrounding the ceiling fan, and light fixture, tile flooring, engineered hardwood, and new extra plush carpet (in bedrooms), stainless steal appliances (with warranty), split floor plan, pocket door into one bedroom with adjoining bathroom, walk in showers, soaking tub, with his and hers vanities, granite countertops. You can enjoy your morning coffee or your evening entertaining on your screened private lanai. You will fall in love the minute you drive into this generous sculptured mature landscaping, gutters installed all around the home. New HVAC with Wi-Fi vision
Location
State FL
County Marion
Community Bellechase
Zoning PD01
Rooms
Other Rooms Den/Library/Office, Formal Dining Room Separate, Inside Utility
Interior
Interior Features Cathedral Ceiling(s), Ceiling Fans(s), Crown Molding, Eat-in Kitchen, High Ceilings, Kitchen/Family Room Combo, Solid Wood Cabinets, Split Bedroom, Thermostat, Walk-In Closet(s), Window Treatments
Heating Central
Cooling Central Air
Flooring Carpet, Hardwood
Fireplace false
Appliance Dishwasher, Dryer, Gas Water Heater, Microwave, Range, Range Hood, Refrigerator, Washer
Exterior
Exterior Feature Irrigation System, Rain Gutters, Sliding Doors
Parking Features Driveway, Garage Door Opener, Oversized
Garage Spaces 2.0
Community Features Gated, Park
Utilities Available Cable Connected
Amenities Available Gated
Roof Type Shingle
Attached Garage true
Garage true
Private Pool No
Building
Story 1
Entry Level One
Foundation Slab
Lot Size Range 0 to less than 1/4
Sewer Private Sewer
Water Public
Architectural Style Custom
Structure Type Concrete
New Construction false
Schools
Elementary Schools Shady Hill Elementary School
Middle Schools Osceola Middle School
High Schools Belleview High School
Others
Pets Allowed No
HOA Fee Include Maintenance Grounds,Private Road
Senior Community No
Ownership Fee Simple
Monthly Total Fees $167
Acceptable Financing Cash, Conventional, FHA, VA Loan
Membership Fee Required Required
Listing Terms Cash, Conventional, FHA, VA Loan
Special Listing Condition None
Read Less

© 2024 My Florida Regional MLS DBA Stellar MLS. All Rights Reserved.
Bought with OUT OF AREA REALTOR/COMPANY



