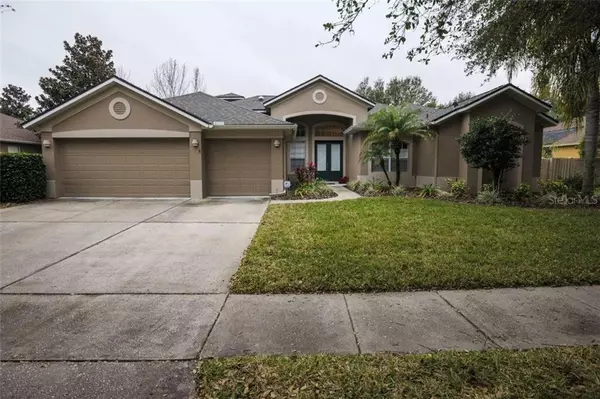For more information regarding the value of a property, please contact us for a free consultation.
10367 OAKVIEW POINTE TER Gotha, FL 34734
Want to know what your home might be worth? Contact us for a FREE valuation!

Our team is ready to help you sell your home for the highest possible price ASAP
Key Details
Sold Price $549,000
Property Type Single Family Home
Sub Type Single Family Residence
Listing Status Sold
Purchase Type For Sale
Square Footage 3,671 sqft
Price per Sqft $149
Subdivision Oaks Windermere 47/57
MLS Listing ID O5914837
Sold Date 02/23/21
Bedrooms 6
Full Baths 4
HOA Fees $91/qua
HOA Y/N Yes
Year Built 2001
Annual Tax Amount $5,562
Lot Size 0.320 Acres
Acres 0.32
Property Description
Dream home with room to roam and location so convenient and highly sought after. Quality built Morrison home with newer roof (2017) and both HVAC units (2018). Original owner customized original floor plan with 6th bedroom/Bonus Room (murphy bed stays) upstairs with full bath and dedicated HVAC unit. 5th bedroom is optional office but is opposite dedicated office at entry (see floor plan). Large Kitchen with custom wood cabinets, island and solid surface Corian counters, with open views of oversized 34 x 15 pool, patio area and family room with wood burning fireplace. Newer oak laminate flooring in family room and adjacent 3 bedrooms. Owners retreat features custom tray ceiling, 2 walk-in closets with custom organizers, huge bath with garden tub, separate shower and dual sink counters. Oversized 3 car garage was enlarged when built 2 feet deeper for extra storage and still be able to park 3 vehicles. Large fenced 1/3 acre lot with no rear neighbors. This is a smaller gated community in beautiful historic Gotha with nearby (walkable) major shopping, restaurants and great school district. Don't miss out, must see, priced to sell!
Location
State FL
County Orange
Community Oaks Windermere 47/57
Zoning R-1AA
Rooms
Other Rooms Den/Library/Office, Family Room, Formal Dining Room Separate
Interior
Interior Features Built-in Features, Ceiling Fans(s), Crown Molding, Eat-in Kitchen, High Ceilings, Kitchen/Family Room Combo, Living Room/Dining Room Combo, Open Floorplan, Solid Surface Counters, Solid Wood Cabinets, Split Bedroom, Tray Ceiling(s), Walk-In Closet(s), Window Treatments
Heating Central, Electric, Heat Pump, Zoned
Cooling Central Air, Zoned
Flooring Carpet, Ceramic Tile, Laminate
Fireplaces Type Wood Burning
Furnishings Unfurnished
Fireplace true
Appliance Dishwasher, Disposal, Dryer, Microwave, Range, Refrigerator, Washer
Laundry Inside, Laundry Room
Exterior
Exterior Feature Fence, Irrigation System, Sidewalk, Sliding Doors
Parking Features Garage Door Opener, Oversized
Garage Spaces 3.0
Fence Wood
Pool Child Safety Fence, Fiberglass, In Ground, Screen Enclosure
Community Features Deed Restrictions, Gated, Sidewalks
Utilities Available Cable Connected, Public, Sewer Connected, Sprinkler Meter, Underground Utilities
Roof Type Shingle
Porch Covered, Patio, Screened
Attached Garage true
Garage true
Private Pool Yes
Building
Story 2
Entry Level Two
Foundation Slab
Lot Size Range 1/4 to less than 1/2
Sewer Public Sewer
Water Public
Architectural Style Contemporary, Florida
Structure Type Block,Stucco
New Construction false
Schools
Elementary Schools Thornebrooke Elem
Middle Schools Gotha Middle
High Schools Olympia High
Others
Pets Allowed Yes
Senior Community No
Ownership Fee Simple
Monthly Total Fees $91
Acceptable Financing Conventional
Membership Fee Required Required
Listing Terms Conventional
Special Listing Condition None
Read Less

© 2025 My Florida Regional MLS DBA Stellar MLS. All Rights Reserved.
Bought with KELLER WILLIAMS HERITAGE REALTY



