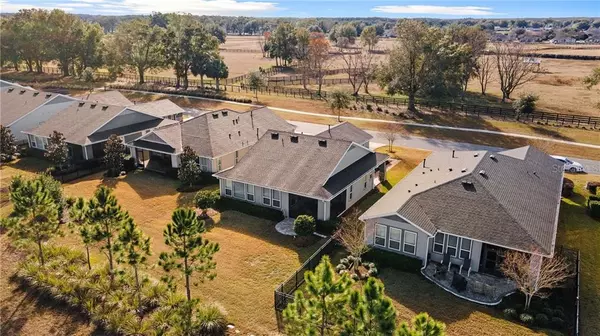For more information regarding the value of a property, please contact us for a free consultation.
4811 NW 35TH LANE RD Ocala, FL 34482
Want to know what your home might be worth? Contact us for a FREE valuation!

Our team is ready to help you sell your home for the highest possible price ASAP
Key Details
Sold Price $268,000
Property Type Single Family Home
Sub Type Single Family Residence
Listing Status Sold
Purchase Type For Sale
Square Footage 1,666 sqft
Price per Sqft $160
Subdivision Ocala Preserve Ph 2
MLS Listing ID OM613376
Sold Date 04/07/21
Bedrooms 2
Full Baths 2
HOA Fees $437/qua
HOA Y/N Yes
Year Built 2015
Annual Tax Amount $2,997
Lot Size 7,405 Sqft
Acres 0.17
Lot Dimensions 55x135
Property Description
This pristine home boasts an exceptional location, a sought after floor plan while located in a beautiful community. The great room open floor plan with den, allows natural light to flood the entire home and there's not a bit of wasted space. The great rm can be laid out to provide both a dining area and living room seating. Not a formal dining person? Then this the perfect kitchen for you. Featuring a sunny breakfast nook that overlooks the farms pasture, a breakfast bar, abundant wood cabinetry, work space island, granite countertops, gas range and pantry closet. The breakfast bar does have electric for 3 pendant lights, current owners chose not to have them. The Laundry room is located just off the kitchen. The study provides glass French doors for privacy and wall of widows with a green space view. Adjacent to the study is the North facing screen enclosed trussed patio. This facing will keep you cool during the summer. The master suite also has the green space view with an elegant ensuite bath, a large walk-in shower, a large walk-in closet, a water closet, granite and double vanity. This home features solid wood floors throughout, not a laminate. The split floor plan provides privacy to the guest bedroom with adjacent bath. The owners have added additional insulation for increased efiency. There is a 2 car garage with a wash tub sink and additional upper storage shelving. Pets are allowed and the yard can be fenced with association approval. Incase you didn't know you may Kayak, Canoe or paddle boat on the lake (all provided by community), Catch & Release fishing, Avid Fit Pod for an outdoor fitness experience, complete indoor fitness experience with the latest equipment and programs at After Burn, Virtual learning & experiences online, Art Studio, Wine Cellar which can store your wine, Avid Trails w/61 miles of trails,3 different surfaces, Dog Friendly paths & Dog park. Covered park areas with entrainment/events. Gorgeous pools, sport and clubhouse facilities. Salted Brick restaurant. Golf where you can learn to play on the 3 courses to make it fun and expand your abilities. All this and more located in the beautiful NW corridor of Ocala's rolling hills, ancient Oaks and designated state scenic roads. This is an active community that has a bounty of things to do for couples & singles. Quick and easy access to shopping, farmers markets, medical & dining. Ocala is only 1.5 hrs to Ormond Beach/Dayton, St Augustine, Orlando, Tampa, Cedar Key, Crystal River & Georgia Border. 30 mins South of Gainesville & UF. Don't miss this opportunity for a fantastic home in a great area of Florida. Only 5 mins to grocery shopping, 10 mins to malls, shopping, movies, dining, medical & the new World Equestrian Center opening 2021. Come spend your winter in Ocala. Video Link https://youtu.be/JtPgNX9ZPFs
Location
State FL
County Marion
Community Ocala Preserve Ph 2
Zoning A1
Rooms
Other Rooms Attic, Den/Library/Office, Great Room, Inside Utility
Interior
Interior Features Ceiling Fans(s), Eat-in Kitchen, High Ceilings, Living Room/Dining Room Combo, Open Floorplan, Solid Wood Cabinets, Split Bedroom, Stone Counters, Thermostat, Tray Ceiling(s), Walk-In Closet(s), Window Treatments
Heating Central, Natural Gas
Cooling Central Air
Flooring Granite, Tile, Wood
Furnishings Unfurnished
Fireplace false
Appliance Dishwasher, Microwave, Range
Laundry Inside, Laundry Room
Exterior
Exterior Feature Irrigation System, Rain Gutters, Sidewalk
Parking Features Driveway, Garage Door Opener
Garage Spaces 2.0
Community Features Association Recreation - Owned, Deed Restrictions, Fishing, Fitness Center, Gated, Golf Carts OK, Golf, Park, Pool, Sidewalks, Tennis Courts, Water Access, Wheelchair Access
Utilities Available BB/HS Internet Available, Cable Connected, Electricity Connected, Natural Gas Connected, Phone Available, Sewer Connected, Street Lights, Underground Utilities, Water Connected
Amenities Available Basketball Court, Cable TV, Clubhouse, Fence Restrictions, Fitness Center, Gated, Golf Course, Maintenance, Park, Pickleball Court(s), Pool, Recreation Facilities, Sauna, Security, Spa/Hot Tub, Tennis Court(s), Trail(s), Vehicle Restrictions
Water Access 1
Water Access Desc Beach - Private,Lake
View Park/Greenbelt
Roof Type Shingle
Porch Covered, Enclosed, Front Porch, Rear Porch, Screened, Side Porch
Attached Garage true
Garage true
Private Pool No
Building
Story 1
Entry Level One
Foundation Slab
Lot Size Range 0 to less than 1/4
Sewer Public Sewer
Water Public
Architectural Style Craftsman
Structure Type Cement Siding,Stone
New Construction false
Others
Pets Allowed Yes
HOA Fee Include 24-Hour Guard,Cable TV,Pool,Escrow Reserves Fund,Maintenance Grounds,Management,Pool,Recreational Facilities
Senior Community Yes
Ownership Fee Simple
Monthly Total Fees $437
Acceptable Financing Cash, Conventional, FHA, VA Loan
Membership Fee Required Required
Listing Terms Cash, Conventional, FHA, VA Loan
Special Listing Condition None
Read Less

© 2024 My Florida Regional MLS DBA Stellar MLS. All Rights Reserved.
Bought with SELLSTATE NEXT GENERATION REAL



