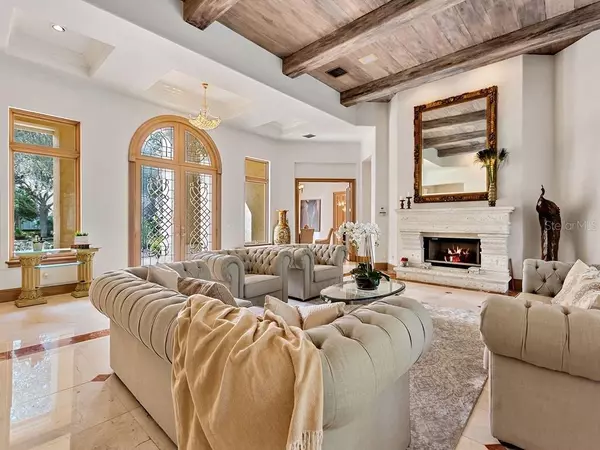For more information regarding the value of a property, please contact us for a free consultation.
9025 GREAT HERON CIR Orlando, FL 32836
Want to know what your home might be worth? Contact us for a FREE valuation!

Our team is ready to help you sell your home for the highest possible price ASAP
Key Details
Sold Price $1,037,500
Property Type Single Family Home
Sub Type Single Family Residence
Listing Status Sold
Purchase Type For Sale
Square Footage 5,252 sqft
Price per Sqft $197
Subdivision Cypress Point
MLS Listing ID O5919521
Sold Date 03/31/21
Bedrooms 5
Full Baths 5
Half Baths 1
Construction Status Appraisal,Financing,Inspections
HOA Fees $280/ann
HOA Y/N Yes
Year Built 1995
Annual Tax Amount $12,436
Lot Size 0.620 Acres
Acres 0.62
Property Description
Welcome home to Cypress Point, a highly coveted gated community located in the heart of Dr. Phillips. This gorgeous home was built by Booher Custom Home Builders and offers an expansive open floor plan of 5,252 square feet that is truly an entertainer's dream. From the moment you pull up to the home, you have a brick-paver circular driveway that leads to the grand entrance complete with double core wood Mediterranean style doors to compliment the architectural style of the home. Upon entering, you are greeted with 26' feet wide living space with sky high ceilings and marble flooring that looks out to your resort-like retreat. The home office / 5th bedroom is just off of the entrance complete with a private bath and has built in cabinetry. Overlooking the backyard pool / spa and waterfall is the master suite, which offers a large sitting area, hardwood flooring, two walk-in closets and expansive bathroom with marble floors, double sinks with built-in vanity, large jetted soaking tub and walk-in shower. To the right of the living space is the formal dining room that looks into the kitchen with built in arched wall shelving and radius windows. The kitchen area is truly a foodie paradise with oversized granite counter tops and wooden cabinets in abundance, walk-in pantry and plenty of workspace. The focal point of the kitchen is the large island with Wolf cooktop. Also featuring the Wolf brand stacked microwave and oven and a stainless-steel double-door Subzero refrigerator. While entertaining, you can pull your perfectly chilled wine bottles from your personal wine fridge, which is located conveniently out of Chef's way. The kitchen overlooks both the dining area and living room which is surrounded by floor to ceiling windows and sliding doors to take you out to your screen covered lanai with outdoor counter-top and sink. The backyard retreat has plenty of space for setting up outdoor furniture for lounging and dining. When you feel like taking your showers outdoors, you have a beautiful outdoor shower that is completely private with Cape Cod style enclosure. Back inside the home and just off of the main living area, you have three more large bedrooms / bathrooms, walk-in laundry room with counter space and cabinets and a three-car garage with private driveway. The home is complete with a “bonus room” which you can you access via the grand staircase that leads you up to the 23' room with built in media shelving, cabinetry and a bath; perfect for a game room or home theatre. Cypress Point is filled with mature trees lining the sidewalks and the many estate homes that hug the shores of Lake Sheen & Tibet Butler. The sounds of bird song are the perfect playlist to your neighborhood walks or jogs. Be the first to tour this desirable home and experience it first-hand.
Location
State FL
County Orange
Community Cypress Point
Zoning P-D
Rooms
Other Rooms Bonus Room, Den/Library/Office, Family Room, Inside Utility
Interior
Interior Features Built-in Features, Ceiling Fans(s), Crown Molding, Eat-in Kitchen, High Ceilings, Kitchen/Family Room Combo, Living Room/Dining Room Combo, Solid Surface Counters, Solid Wood Cabinets, Split Bedroom, Walk-In Closet(s), Wet Bar, Window Treatments
Heating Central
Cooling Central Air
Flooring Carpet, Marble, Tile, Wood
Fireplaces Type Gas, Living Room
Fireplace true
Appliance Built-In Oven, Cooktop, Dishwasher, Disposal, Electric Water Heater, Microwave, Refrigerator, Wine Refrigerator
Laundry Inside, Laundry Room
Exterior
Exterior Feature Irrigation System, Outdoor Kitchen, Outdoor Shower, Sidewalk
Parking Features Circular Driveway, Driveway, Garage Door Opener, Garage Faces Rear
Garage Spaces 3.0
Pool Gunite, In Ground, Lighting, Outside Bath Access, Screen Enclosure
Community Features Deed Restrictions, Gated, Sidewalks, Tennis Courts
Utilities Available Cable Available, Electricity Connected, Phone Available, Sewer Connected, Street Lights, Underground Utilities, Water Connected
Amenities Available Clubhouse, Gated, Security, Tennis Court(s)
Roof Type Tile
Porch Covered, Enclosed, Front Porch, Patio, Porch, Rear Porch, Screened
Attached Garage true
Garage true
Private Pool Yes
Building
Story 2
Entry Level Two
Foundation Slab
Lot Size Range 1/2 to less than 1
Sewer Public Sewer
Water Public
Architectural Style Custom
Structure Type Block,Stucco,Wood Frame
New Construction false
Construction Status Appraisal,Financing,Inspections
Schools
Elementary Schools Bay Meadows Elem
Middle Schools Southwest Middle
High Schools Dr. Phillips High
Others
Pets Allowed Yes
HOA Fee Include 24-Hour Guard,Management,Private Road,Security
Senior Community No
Ownership Fee Simple
Monthly Total Fees $280
Membership Fee Required Required
Special Listing Condition None
Read Less

© 2024 My Florida Regional MLS DBA Stellar MLS. All Rights Reserved.
Bought with FLORIDA IN MOTION REALTY INC



