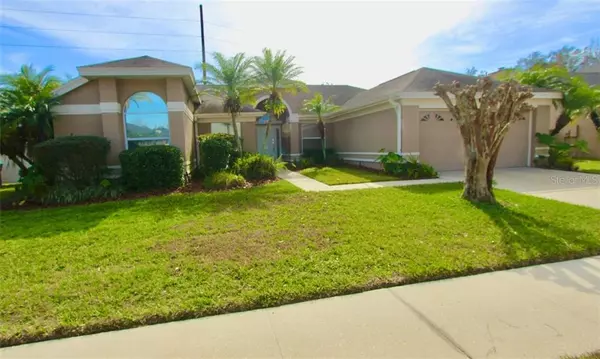For more information regarding the value of a property, please contact us for a free consultation.
2814 SMITHFIELD DR Orlando, FL 32837
Want to know what your home might be worth? Contact us for a FREE valuation!

Our team is ready to help you sell your home for the highest possible price ASAP
Key Details
Sold Price $296,000
Property Type Single Family Home
Sub Type Single Family Residence
Listing Status Sold
Purchase Type For Sale
Square Footage 1,820 sqft
Price per Sqft $162
Subdivision Deerfield - Deer Hollow
MLS Listing ID O5923421
Sold Date 03/27/21
Bedrooms 3
Full Baths 2
Construction Status Appraisal,Financing,Inspections
HOA Fees $26/ann
HOA Y/N Yes
Year Built 1992
Annual Tax Amount $3,877
Lot Size 10,018 Sqft
Acres 0.23
Lot Dimensions 105x92
Property Description
Beautiful one story 3 bed 2 bath home in Deerfield. Walk into Soaring vaulted ceilings throughout the majority of the home with tons of natural light. Ceramic Tile and Wood Laminate flooring throughout the entire home. No Carpeting! Kitchen overlooks the very large family room with views of the big backyard. Kitchen has breakfast bar, breakfast nook, and closet pantry. Kitchen is located in perfect location next to garage for ease of putting away your groceries. Living Room, Family Room, and Master Bedroom all have sliding glass doors out to the covered patio area. All of the appliances are included. They are older appliances but they are working. The Roof was replaced in 2004 after the Hurricanes. The AC was replaced around 2011. Hot water heater and garbage disposal were replaced 2016. Washing Machine was replaced in 2018. Dryer was replaced in 2019. Fence on both sides and gates was replaced after Hurricane Urma in 2017. Back fence is owned by the county.There is a small walkway with concrete pad which was previously used for a gazebo and outdoor furniture. Yard is one of larger yards in Deerfield and Deer Hollow. Plenty of Space to put in a Pool. Very close to major highways.
Location
State FL
County Orange
Community Deerfield - Deer Hollow
Zoning P-D
Rooms
Other Rooms Family Room
Interior
Interior Features Cathedral Ceiling(s), Ceiling Fans(s), Crown Molding, Eat-in Kitchen, High Ceilings, Kitchen/Family Room Combo, Living Room/Dining Room Combo, Split Bedroom, Thermostat, Walk-In Closet(s)
Heating Central
Cooling Central Air
Flooring Ceramic Tile, Laminate
Fireplace false
Appliance Dishwasher, Disposal, Dryer, Electric Water Heater, Microwave, Range, Refrigerator, Washer
Laundry Inside, Laundry Room
Exterior
Exterior Feature Fence, French Doors, Irrigation System, Rain Gutters, Sidewalk, Sliding Doors, Sprinkler Metered
Parking Features Driveway, Garage Door Opener
Garage Spaces 2.0
Fence Wood
Community Features Deed Restrictions, Sidewalks, Tennis Courts
Utilities Available Cable Available, Cable Connected, Electricity Available, Electricity Connected, Fire Hydrant, Phone Available, Public, Sewer Available, Sewer Connected, Sprinkler Meter, Street Lights, Underground Utilities, Water Available, Water Connected
Amenities Available Fence Restrictions, Tennis Court(s), Vehicle Restrictions
Roof Type Shingle
Porch Covered
Attached Garage true
Garage true
Private Pool No
Building
Lot Description In County, Level, Near Public Transit, Oversized Lot, Sidewalk, Paved
Story 1
Entry Level One
Foundation Slab
Lot Size Range 0 to less than 1/4
Builder Name Centex
Sewer Public Sewer
Water Public
Architectural Style Contemporary
Structure Type Block,Stucco
New Construction false
Construction Status Appraisal,Financing,Inspections
Schools
Elementary Schools John Young Elem
Middle Schools Freedom Middle
High Schools Freedom High School
Others
Pets Allowed Yes
HOA Fee Include Management
Senior Community No
Ownership Fee Simple
Monthly Total Fees $26
Acceptable Financing Cash, Conventional, FHA, VA Loan
Membership Fee Required Required
Listing Terms Cash, Conventional, FHA, VA Loan
Special Listing Condition None
Read Less

© 2024 My Florida Regional MLS DBA Stellar MLS. All Rights Reserved.
Bought with EXP REALTY LLC



