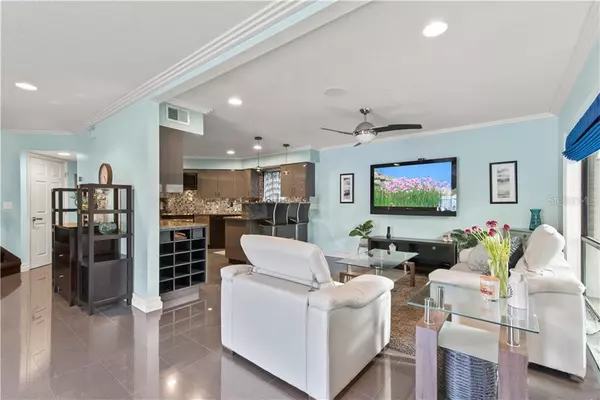For more information regarding the value of a property, please contact us for a free consultation.
2547 DERBYSHIRE CIR Casselberry, FL 32707
Want to know what your home might be worth? Contact us for a FREE valuation!

Our team is ready to help you sell your home for the highest possible price ASAP
Key Details
Sold Price $255,000
Property Type Townhouse
Sub Type Townhouse
Listing Status Sold
Purchase Type For Sale
Square Footage 1,768 sqft
Price per Sqft $144
Subdivision Cassel Creek Ph 1
MLS Listing ID O5929483
Sold Date 04/20/21
Bedrooms 2
Full Baths 2
Construction Status Financing,Inspections
HOA Fees $200/mo
HOA Y/N Yes
Year Built 1982
Annual Tax Amount $1,751
Lot Size 1,306 Sqft
Acres 0.03
Property Description
****HIGHEST AND BEST REQUESTED BY SUNDAY AT 5PM**** A tranquil retreat in a vibrant location! Come see this spacious 2 bedroom, 2 bath updated townhouse offering you privacy, storage and convenience. Favorable floor plan boasts a spacious living room with a fireplace, dining area and a functional kitchen with plenty of cabinet space! All bedrooms are upstairs for extra privacy and have access to private balconies. The master bedroom features a large custom walk-in closet and updated bath. The entire home is equipped with a Sonos system, a NEST thermostat and Lutron RA has been installed throughout the house! The large fenced in courtyard is perfect for entertaining and features synthetic turf for easy maintenance! Convenient location and just 10 minutes from shops and dining on Park Avenue, Call and schedule your private showing today!
Location
State FL
County Seminole
Community Cassel Creek Ph 1
Zoning RMF-13
Rooms
Other Rooms Den/Library/Office, Great Room, Inside Utility, Storage Rooms
Interior
Interior Features Ceiling Fans(s), Crown Molding, Eat-in Kitchen, Open Floorplan, Other, Skylight(s), Solid Wood Cabinets, Stone Counters, Walk-In Closet(s), Window Treatments
Heating Central, Electric
Cooling Central Air
Flooring Carpet, Marble, Tile
Fireplaces Type Family Room, Wood Burning
Fireplace true
Appliance Dishwasher, Disposal, Electric Water Heater, Microwave, Range, Refrigerator
Laundry Inside
Exterior
Exterior Feature Fence, French Doors, Rain Gutters
Parking Features Assigned, Boat, Guest, None
Fence Wood
Community Features Deed Restrictions
Utilities Available BB/HS Internet Available, Cable Available, Electricity Connected, Public, Street Lights
Amenities Available Security
View Trees/Woods
Roof Type Shingle
Porch Deck, Patio, Porch
Garage false
Private Pool No
Building
Lot Description Conservation Area, Cul-De-Sac, City Limits, Near Public Transit, Sidewalk, Paved
Entry Level Two
Foundation Slab
Lot Size Range 0 to less than 1/4
Sewer Public Sewer
Water Public
Architectural Style Contemporary
Structure Type Brick,Wood Frame
New Construction false
Construction Status Financing,Inspections
Schools
Elementary Schools English Estates Elementary
Middle Schools South Seminole Middle
High Schools Lake Howell High
Others
Pets Allowed Yes
HOA Fee Include Maintenance Structure,Maintenance Grounds
Senior Community No
Ownership Fee Simple
Monthly Total Fees $200
Acceptable Financing Cash, Conventional, FHA, VA Loan
Membership Fee Required Required
Listing Terms Cash, Conventional, FHA, VA Loan
Special Listing Condition None
Read Less

© 2024 My Florida Regional MLS DBA Stellar MLS. All Rights Reserved.
Bought with CHARLES RUTENBERG REALTY ORLANDO



