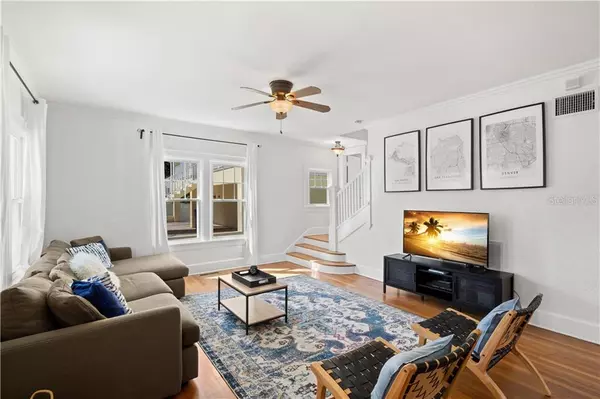For more information regarding the value of a property, please contact us for a free consultation.
5426 VENETIAN BLVD NE St Petersburg, FL 33703
Want to know what your home might be worth? Contact us for a FREE valuation!

Our team is ready to help you sell your home for the highest possible price ASAP
Key Details
Sold Price $602,500
Property Type Single Family Home
Sub Type Single Family Residence
Listing Status Sold
Purchase Type For Sale
Square Footage 2,505 sqft
Price per Sqft $240
Subdivision Shore Acres Bayou Grande Sec
MLS Listing ID U8116912
Sold Date 05/10/21
Bedrooms 3
Full Baths 2
Half Baths 1
Construction Status Financing,Inspections
HOA Y/N No
Year Built 1925
Annual Tax Amount $7,413
Lot Size 0.270 Acres
Acres 0.27
Property Description
ALL HIGHEST AND BEST OFFERS MUST BE RECEIVED NO LATER THAN 5:00 PM ON SATURDAY, MARCH 20, 2021. Rumored to be one of Al Capone's former Saint Petersburg estates, this 1920's home is the perfect marriage of period charm and modern conveniences. Nestled on an oversized lot, this property features; a spacious floor plan perfect for entertaining, expansive primary suite w/period-inspired en suite bathroom w/soaking tub/water closet/stand-up shower, Florida Room perfect for office/den/library, BONUS room ideal for gym/studio, eat-in space & built-in desk station in kitchen, formal dining room, inside utility room w/utility sink & folding station, hardwood floors, bonus room off guest bedroom great for play room/sewing room/reading room, wood-burning fireplace, newer impact-resistant windows (~2013), extended driveway for off-street parking, 2-car garage, covered front & side porches, water filtration/water softener system, Nest thermostat, deco fountain, brick pavers, lush landscaping, wainscoting, updated doors, crown molding, decorative light/ceiling fans, ~9 1/2 foot ceilings, 8 inch baseboards, French doors, glass doorknobs, shutters, built-in shelving, recirculating water heater, vinyl fence, courtyard for outdoor dining, dual HVAC, walk-in attic for on-site storage, wired for security and more. This enchanting home offers you a superb lifestyle only minutes from downtown St. Pete. Close to shopping, restaurant, Shore Acres Mini Park, schools, Denver Park, museums, interstate, boat ramp, airports and so much more. Start Living Today!
Location
State FL
County Pinellas
Community Shore Acres Bayou Grande Sec
Direction NE
Rooms
Other Rooms Attic, Bonus Room, Den/Library/Office, Florida Room, Formal Dining Room Separate, Inside Utility
Interior
Interior Features Built-in Features, Ceiling Fans(s), Crown Molding, Eat-in Kitchen, Solid Surface Counters, Window Treatments
Heating Central
Cooling Central Air
Flooring Tile, Wood
Fireplaces Type Wood Burning
Fireplace true
Appliance Electric Water Heater, Microwave, Range, Refrigerator
Laundry Inside
Exterior
Exterior Feature Fence, French Doors, Irrigation System, Sidewalk
Parking Features Driveway, Garage Door Opener, Garage Faces Side, Off Street, Oversized
Garage Spaces 2.0
Fence Vinyl
Community Features Park, Playground, Pool, Sidewalks, Tennis Courts, Water Access
Utilities Available BB/HS Internet Available, Cable Available, Electricity Available, Phone Available, Sewer Connected, Water Available
Roof Type Shingle
Porch Covered, Front Porch, Side Porch
Attached Garage true
Garage true
Private Pool No
Building
Lot Description City Limits, Oversized Lot, Sidewalk, Paved
Entry Level Two
Foundation Crawlspace
Lot Size Range 1/4 to less than 1/2
Sewer Public Sewer
Water Public
Structure Type Cement Siding,Wood Frame,Wood Siding
New Construction false
Construction Status Financing,Inspections
Schools
Elementary Schools Shore Acres Elementary-Pn
Middle Schools Meadowlawn Middle-Pn
High Schools Northeast High-Pn
Others
Pets Allowed Yes
Senior Community No
Ownership Fee Simple
Acceptable Financing Cash, Conventional, FHA, VA Loan
Listing Terms Cash, Conventional, FHA, VA Loan
Special Listing Condition None
Read Less

© 2024 My Florida Regional MLS DBA Stellar MLS. All Rights Reserved.
Bought with RE/MAX REALTY UNLIMITED



