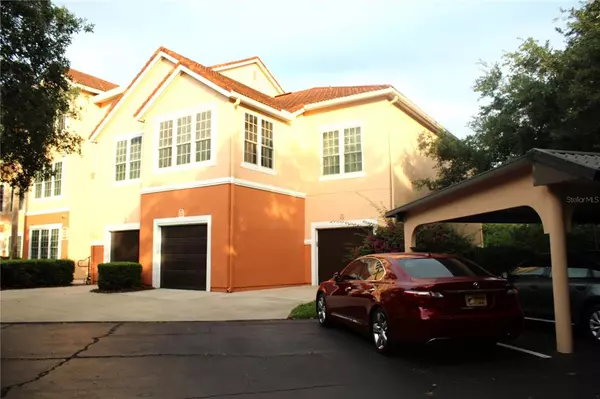For more information regarding the value of a property, please contact us for a free consultation.
4118 CENTRAL SARASOTA Pkwy #1628 Sarasota, FL 34238
Want to know what your home might be worth? Contact us for a FREE valuation!

Our team is ready to help you sell your home for the highest possible price ASAP
Key Details
Sold Price $212,000
Property Type Condo
Sub Type Condominium
Listing Status Sold
Purchase Type For Sale
Square Footage 1,089 sqft
Price per Sqft $194
Subdivision Bella Villino Ii
MLS Listing ID A4498604
Sold Date 05/15/21
Bedrooms 2
Full Baths 2
Condo Fees $350
Construction Status No Contingency
HOA Y/N No
Year Built 1998
Annual Tax Amount $1,833
Property Description
PLEASE TEST LISTING AGENT TO SCHEDULE APPOINMENT
Private residence at the corner of the second floor, there is no unit above, large 2 master bedroom, 2 baths, open split plan, walk-in closets, vaulted ceiling that leads to a spacious interior and designated, Freshly painted throughout, ceramic tile in bathrooms, Unit has been nicely updated with cherry wood laminate, Both bedroom closets are enhanced with custom built-ins and, added separate laundry room shelving effectively maximizes storage, new stainless appliances, new impact-resistant high-end PGT windows (lifetime warranty) and the building exterior is newly rehabilitated, Gated community with perfect location minutes from Famous Siesta Key. Amenities include a stylish clubhouse, fully-equipped fitness center, indoor racquetball/basketball court along with a heated pool & hot tub, gas grills, and picnic tables placed around the grounds, tennis court, the Legacy Trail is 1/4 mile away with easy access for bicycling and jogging. There is an abundance of beaches, shopping, restaurants, golf courses, GYMs, waterways, and parks nearby.
Location
State FL
County Sarasota
Community Bella Villino Ii
Zoning RSF2
Interior
Interior Features Cathedral Ceiling(s), Ceiling Fans(s), Eat-in Kitchen, High Ceilings, Kitchen/Family Room Combo, L Dining, Living Room/Dining Room Combo, Open Floorplan, Solid Wood Cabinets, Split Bedroom, Stone Counters, Vaulted Ceiling(s), Walk-In Closet(s), Window Treatments
Heating Central
Cooling Central Air
Flooring Carpet, Ceramic Tile, Laminate
Fireplace false
Appliance Convection Oven, Dishwasher, Disposal, Dryer, Electric Water Heater, Microwave, Range, Refrigerator, Washer
Laundry Laundry Room
Exterior
Exterior Feature French Doors, Hurricane Shutters, Irrigation System, Outdoor Grill, Sidewalk, Sliding Doors, Tennis Court(s)
Parking Features Assigned, Covered, Guest, Open
Pool Gunite, Heated, In Ground, Lighting, Outside Bath Access, Self Cleaning
Community Features Buyer Approval Required, Deed Restrictions, Gated, Irrigation-Reclaimed Water, Pool, Racquetball, Sidewalks, Tennis Courts
Utilities Available Cable Available, Electricity Available, Fire Hydrant, Public
Amenities Available Clubhouse, Fitness Center, Gated, Lobby Key Required, Other, Pool, Recreation Facilities, Spa/Hot Tub, Tennis Court(s), Trail(s)
Roof Type Concrete,Tile
Porch Covered, Deck, Patio, Porch, Screened
Garage false
Private Pool No
Building
Story 1
Entry Level One
Foundation Slab
Sewer Public Sewer
Water Public
Structure Type Stucco,Wood Frame
New Construction false
Construction Status No Contingency
Schools
Elementary Schools Laurel Nokomis Elementary
Middle Schools Laurel Nokomis Middle
High Schools Venice Senior High
Others
Pets Allowed Yes
HOA Fee Include Pool,Maintenance Structure,Management,Pest Control,Pool,Recreational Facilities,Security,Sewer,Trash,Water
Senior Community No
Ownership Fee Simple
Monthly Total Fees $350
Acceptable Financing Cash, Conventional
Membership Fee Required Required
Listing Terms Cash, Conventional
Num of Pet 2
Special Listing Condition None
Read Less

© 2024 My Florida Regional MLS DBA Stellar MLS. All Rights Reserved.
Bought with EXP REALTY LLC
GET MORE INFORMATION




