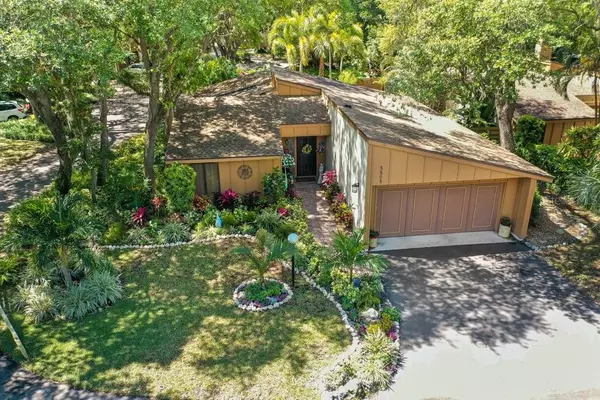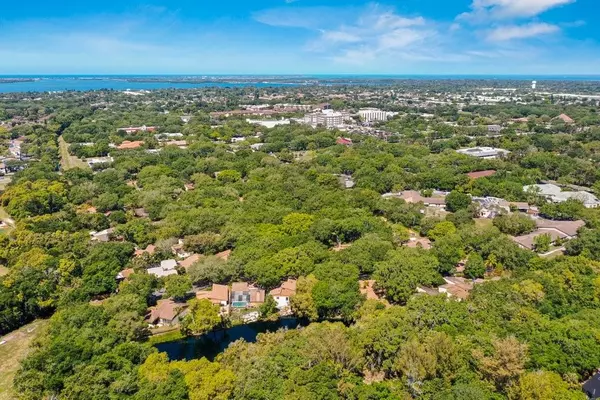For more information regarding the value of a property, please contact us for a free consultation.
5505 PHEASANT LN Bradenton, FL 34209
Want to know what your home might be worth? Contact us for a FREE valuation!

Our team is ready to help you sell your home for the highest possible price ASAP
Key Details
Sold Price $385,000
Property Type Single Family Home
Sub Type Single Family Residence
Listing Status Sold
Purchase Type For Sale
Square Footage 1,433 sqft
Price per Sqft $268
Subdivision Tanglewood Patio Homes Condomin
MLS Listing ID A4496958
Sold Date 05/19/21
Bedrooms 3
Full Baths 2
Construction Status Inspections
HOA Fees $235/mo
HOA Y/N Yes
Year Built 1979
Annual Tax Amount $2,302
Lot Size 4,356 Sqft
Acres 0.1
Property Description
Nestled in the Tanglewood neighborhood in West Bradenton under a tropical canopy of majestic oaks, palms and mature shrubs, this 3 bedroom, 2 full bath home offers serenity and privacy in both setting and location. The house is located on a corner lot affording the home a rather large backyard all your own to be proud of and to enjoy. . Around the patio with the gorgeous landscaped setting, you'll have a choice of sun or shade with the retractable awning. This is definitely a must see! As you walk into this home you will notice the vaulted ceilings and open floor plan with split bedrooms. A gorgeous new kitchen with stainless steel appliances and granite counters open to the great room. There's new Coretec vinyl plank flooring throughout the main living area. The spacious master bedroom has a walk-in closet and en suite bathroom with a large step in shower. Right off the great room, you will find an atrium, perfect for your plants. The attached 2 car 20x23 garage offers built-in storage cabinetry. The Trane air conditioner was installed in 2018. Tanglewood offers a community pool and pickleball courts and is conveniently located off 59th St near Blake Hospital and nearby shopping and restaurants. Schedule your showing today!
Location
State FL
County Manatee
Community Tanglewood Patio Homes Condomin
Zoning R3A
Rooms
Other Rooms Attic
Interior
Interior Features Cathedral Ceiling(s), Ceiling Fans(s), Crown Molding, High Ceilings, Skylight(s), Stone Counters, Thermostat, Vaulted Ceiling(s), Walk-In Closet(s)
Heating Central, Electric
Cooling Central Air
Flooring Vinyl
Fireplace false
Appliance Dishwasher, Disposal, Dryer, Range, Refrigerator, Washer
Laundry In Garage
Exterior
Exterior Feature Awning(s), Fence, Irrigation System, Lighting, Rain Gutters, Sidewalk, Sliding Doors
Parking Features Covered, Driveway, Garage Door Opener, Ground Level, Workshop in Garage
Garage Spaces 2.0
Fence Wood
Community Features Buyer Approval Required, Deed Restrictions, Pool, Tennis Courts
Utilities Available Cable Connected, Electricity Connected, Sewer Connected, Street Lights, Water Connected
View Garden
Roof Type Shingle
Porch Covered, Patio
Attached Garage true
Garage true
Private Pool No
Building
Lot Description Corner Lot, Paved
Entry Level One
Foundation Slab
Lot Size Range 0 to less than 1/4
Sewer Public Sewer
Water Public
Architectural Style Traditional
Structure Type Stucco,Wood Frame
New Construction false
Construction Status Inspections
Schools
Elementary Schools Moody Elementary
Middle Schools W.D. Sugg Middle
High Schools Manatee High
Others
Pets Allowed Yes
HOA Fee Include Cable TV,Common Area Taxes,Pool,Internet,Maintenance Grounds,Management,Pest Control,Trash
Senior Community No
Ownership Condominium
Monthly Total Fees $235
Acceptable Financing Cash, Conventional
Membership Fee Required Required
Listing Terms Cash, Conventional
Special Listing Condition None
Read Less

© 2024 My Florida Regional MLS DBA Stellar MLS. All Rights Reserved.
Bought with RE/MAX ALLIANCE GROUP



