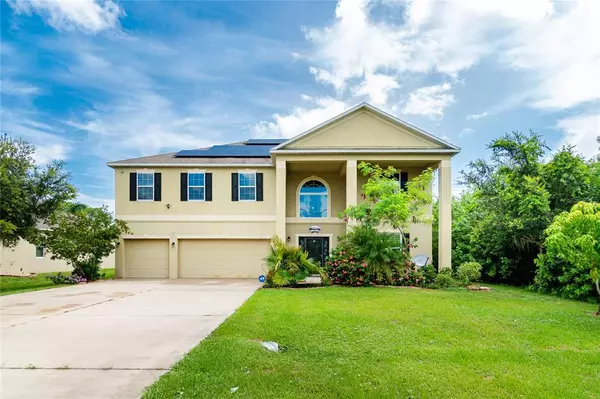For more information regarding the value of a property, please contact us for a free consultation.
14178 INGRAHAM BLVD Port Charlotte, FL 33981
Want to know what your home might be worth? Contact us for a FREE valuation!

Our team is ready to help you sell your home for the highest possible price ASAP
Key Details
Sold Price $439,000
Property Type Single Family Home
Sub Type Single Family Residence
Listing Status Sold
Purchase Type For Sale
Square Footage 3,905 sqft
Price per Sqft $112
Subdivision Port Charlotte Sec 058
MLS Listing ID C7443624
Sold Date 06/25/21
Bedrooms 6
Full Baths 4
Half Baths 1
Construction Status Inspections
HOA Y/N No
Year Built 2013
Annual Tax Amount $568
Lot Size 10,018 Sqft
Acres 0.23
Property Description
JUST PERFECT FOR FAVORITES!!!!! A VERY SPACIOUS HOME with 5 bedrooms and 3 baths upstairs including 2nd Master and very spacious family loft area for many choices. Downstairs you will be delighted with flowing plan and second master with bath. MEDIA room has equipment for enjoyment, A Chef Kitchen with Stainless Appliances and Center Island for Prep work to enjoy a perfect meal. Just outside you will overlook large Lanai for entertaining and lush landscaping. Down is also a guest half bath and Walk In Pantry, laundry facilities and very spacious three car garage deep enough to double up cars or have a workshop.
SOLAR IS GREAT AND ENJOY NO ELECTRIC INVOICES (PER SELLER)
HOME AND LOCATION HAS SO MUCH TO OFFER THAT YOU JUST NEED TO TAKE A LOOK. GO AND SEE YOUR NEW HOME.
Location
State FL
County Charlotte
Community Port Charlotte Sec 058
Zoning RSF3.5
Interior
Interior Features Ceiling Fans(s), Crown Molding, Eat-in Kitchen, High Ceilings, Kitchen/Family Room Combo, Living Room/Dining Room Combo, Master Bedroom Main Floor, Open Floorplan, Solid Wood Cabinets, Stone Counters, Thermostat, Tray Ceiling(s), Vaulted Ceiling(s), Walk-In Closet(s)
Heating Central, Electric, Solar, Zoned
Cooling Central Air, Zoned
Flooring Carpet, Ceramic Tile, Laminate
Fireplace false
Appliance Built-In Oven, Dishwasher, Disposal, Microwave, Range, Refrigerator, Solar Hot Water
Laundry Inside
Exterior
Exterior Feature Hurricane Shutters, Lighting, Other, Rain Gutters, Sliding Doors
Garage Spaces 3.0
Community Features Association Recreation - Owned, Boat Ramp, Fishing, Park, Playground, Boat Ramp, Special Community Restrictions, Water Access
Utilities Available Electricity Connected, Mini Sewer, Public, Solar, Street Lights
Roof Type Shingle
Attached Garage true
Garage true
Private Pool No
Building
Story 2
Entry Level Two
Foundation Slab
Lot Size Range 0 to less than 1/4
Sewer Public Sewer
Water Public
Structure Type Block,Stucco
New Construction false
Construction Status Inspections
Schools
Elementary Schools Myakka River Elementary
Middle Schools L.A. Ainger Middle
High Schools Lemon Bay High
Others
Pets Allowed No
Senior Community No
Ownership Fee Simple
Acceptable Financing Cash, Conventional
Membership Fee Required Optional
Listing Terms Cash, Conventional
Special Listing Condition None
Read Less

© 2025 My Florida Regional MLS DBA Stellar MLS. All Rights Reserved.
Bought with STELLAR NON-MEMBER OFFICE



