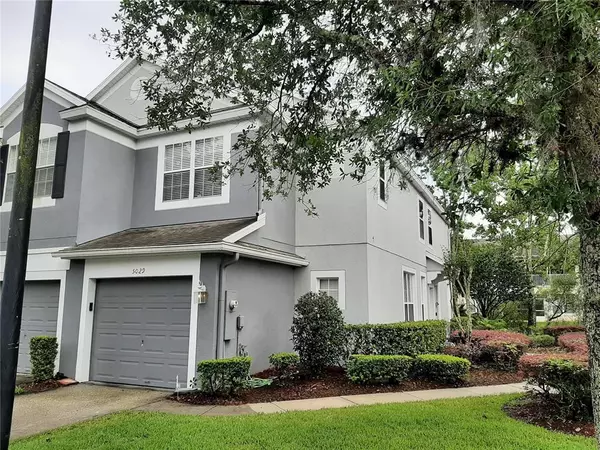For more information regarding the value of a property, please contact us for a free consultation.
5029 HAWKSTONE DR Sanford, FL 32771
Want to know what your home might be worth? Contact us for a FREE valuation!

Our team is ready to help you sell your home for the highest possible price ASAP
Key Details
Sold Price $245,000
Property Type Townhouse
Sub Type Townhouse
Listing Status Sold
Purchase Type For Sale
Square Footage 1,647 sqft
Price per Sqft $148
Subdivision Dunwoody Commons Ph 1
MLS Listing ID O5938694
Sold Date 06/28/21
Bedrooms 3
Full Baths 2
Half Baths 1
Construction Status No Contingency
HOA Fees $186/mo
HOA Y/N Yes
Year Built 2004
Annual Tax Amount $2,540
Lot Size 2,178 Sqft
Acres 0.05
Property Description
Back on the market. Wow! Three bedrooms, 2.5 bath, garage, and end-unit townhome with Seminole County rated schools, Wow again! Location is superb with the Seminole Town Center Mall, additional strip malls, restaurants, 9-11 & Fire Station, a satellite Emergency Room facility and access to I-4 and the 417 Greenway exchange within 1-mile and the Sanford historic district, Central Florida Zoo & Botanical Gardens, Central Florida Regional Hospital, Lake Monroe and the St. John River nearby. HOA fees provide gated security, grounds & building exterior maintenance (to include roof), cable TV, internet, trash pickup and a community pool for $186 per month (Beat that!). The home offers a spacious eat-in kitchen with all appliances followed by the living room/dining room combo that opens to a covered/screened porch. A large pantry, a guest powder room (1/2 bath) and access to the garage complete the first floor. Upstairs are 3 bedroom, 2 full baths and a laundry closet with washer & dryer included. All this plus, all that Central Florida has to offer. Snowbirds, do not miss out!
Location
State FL
County Seminole
Community Dunwoody Commons Ph 1
Zoning PUD
Interior
Interior Features Living Room/Dining Room Combo, Solid Wood Cabinets, Thermostat
Heating Central, Electric, Heat Pump
Cooling Central Air
Flooring Carpet, Ceramic Tile
Fireplace false
Appliance Dishwasher, Disposal, Dryer, Microwave, Range, Refrigerator, Washer
Laundry Laundry Closet, Upper Level
Exterior
Exterior Feature Sidewalk, Sliding Doors
Parking Features Driveway
Garage Spaces 1.0
Community Features Deed Restrictions, Gated, Pool
Utilities Available BB/HS Internet Available, Cable Connected, Electricity Connected, Phone Available, Public, Sewer Connected, Street Lights, Water Connected
Amenities Available Maintenance, Pool
Roof Type Shingle
Porch Covered, Rear Porch
Attached Garage true
Garage true
Private Pool No
Building
Story 2
Entry Level Two
Foundation Slab
Lot Size Range 0 to less than 1/4
Sewer Public Sewer
Water Public
Architectural Style Contemporary
Structure Type Block,Stucco
New Construction false
Construction Status No Contingency
Others
Pets Allowed Yes
HOA Fee Include Cable TV,Pool,Internet,Maintenance Structure,Maintenance Grounds,Pool,Trash
Senior Community No
Ownership Fee Simple
Monthly Total Fees $186
Acceptable Financing Cash, Conventional, FHA, VA Loan
Membership Fee Required Required
Listing Terms Cash, Conventional, FHA, VA Loan
Special Listing Condition None
Read Less

© 2025 My Florida Regional MLS DBA Stellar MLS. All Rights Reserved.
Bought with CENTERGATE REALTY LLC



