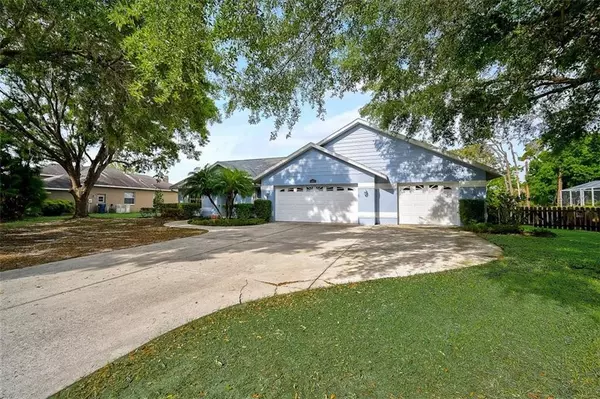For more information regarding the value of a property, please contact us for a free consultation.
13424 3RD AVE NE Bradenton, FL 34212
Want to know what your home might be worth? Contact us for a FREE valuation!

Our team is ready to help you sell your home for the highest possible price ASAP
Key Details
Sold Price $430,000
Property Type Single Family Home
Sub Type Single Family Residence
Listing Status Sold
Purchase Type For Sale
Square Footage 1,999 sqft
Price per Sqft $215
Subdivision Mill Creek Ph V
MLS Listing ID A4496033
Sold Date 07/26/21
Bedrooms 3
Full Baths 2
Construction Status Inspections
HOA Fees $35/ann
HOA Y/N Yes
Year Built 1996
Annual Tax Amount $3,377
Lot Size 0.560 Acres
Acres 0.56
Property Description
You are going to love this one!! Big beautiful fenced back yard, extended pool deck, 3 car garage. This home sits on one half acre and is adorned with a canopy of mature oak trees. With a newer roof, irrigation, ceramic tile, and a remodeled kitchen that includes a wet bar, the big-ticket items have already been taken care of. With its wrap-around lanai feature, you can walk right out of your bedroom onto the covered lanai and enjoy the quiet mornings in private. This area of Mill Creek might be considered an extension of Lakewood Ranch as the home sits just to its north. All the benefits but no CDD fee and very low HOA. RV parking is allowed. www.argusmgmt.com > Public Association Documents > Mill Creek
Location
State FL
County Manatee
Community Mill Creek Ph V
Zoning PDR
Direction NE
Rooms
Other Rooms Attic
Interior
Interior Features Ceiling Fans(s), Eat-in Kitchen, Kitchen/Family Room Combo, Solid Wood Cabinets, Split Bedroom, Stone Counters, Thermostat, Vaulted Ceiling(s), Walk-In Closet(s), Wet Bar, Window Treatments
Heating Central
Cooling Central Air
Flooring Carpet, Ceramic Tile
Fireplaces Type Wood Burning
Fireplace true
Appliance Bar Fridge, Dishwasher, Dryer, Ice Maker, Microwave, Range, Refrigerator, Washer
Laundry Laundry Room
Exterior
Exterior Feature Fence, Hurricane Shutters, Irrigation System
Garage Spaces 3.0
Fence Wood
Pool In Ground, Screen Enclosure
Utilities Available Cable Connected, Electricity Connected, Sewer Connected, Water Connected
Amenities Available Basketball Court, Park, Playground
View Pool
Roof Type Shingle
Porch Patio, Screened
Attached Garage true
Garage true
Private Pool Yes
Building
Entry Level One
Foundation Slab
Lot Size Range 1/2 to less than 1
Sewer Public Sewer
Water Public
Architectural Style Florida
Structure Type Concrete,Stucco
New Construction false
Construction Status Inspections
Schools
Elementary Schools Gene Witt Elementary
Middle Schools Carlos E. Haile Middle
High Schools Lakewood Ranch High
Others
Pets Allowed No
Senior Community No
Ownership Fee Simple
Monthly Total Fees $35
Acceptable Financing Cash, Conventional, FHA, VA Loan
Membership Fee Required Required
Listing Terms Cash, Conventional, FHA, VA Loan
Special Listing Condition None
Read Less

© 2024 My Florida Regional MLS DBA Stellar MLS. All Rights Reserved.
Bought with CHANNELL REAL ESTATE & INVESTMENTS
GET MORE INFORMATION




