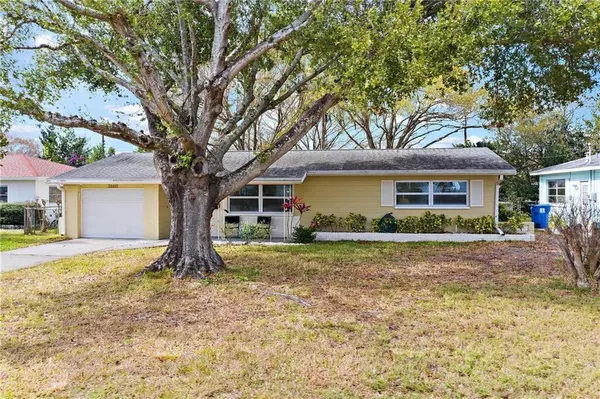For more information regarding the value of a property, please contact us for a free consultation.
2660 52ND ST N St Petersburg, FL 33710
Want to know what your home might be worth? Contact us for a FREE valuation!

Our team is ready to help you sell your home for the highest possible price ASAP
Key Details
Sold Price $310,000
Property Type Single Family Home
Sub Type Single Family Residence
Listing Status Sold
Purchase Type For Sale
Square Footage 1,355 sqft
Price per Sqft $228
Subdivision Brentwood Heights 3Rd Add
MLS Listing ID U8113284
Sold Date 03/09/21
Bedrooms 2
Full Baths 2
Construction Status Financing,Inspections
HOA Y/N No
Year Built 1962
Annual Tax Amount $2,716
Lot Size 7,405 Sqft
Acres 0.17
Lot Dimensions 70x107
Property Description
This nicely appointed home is located in the high elevation, Disston area of Brentwood Heights. Requiring no flood insurance and having solar assisted electric and natural gas heated air and stove, makes this a low cost solution for your affordable home. Centrally located to shopping, beaches and downtown St Pete means you never have to go far in reaching your destination. Solid mechanicals, roofing and newer windows makes this an easy move to sunny Florida! Included is a surround sound system, Nest thermostat, and four 4k flat screen tv's for video mojo! Wired for high speed internet and the bonus room that is perfect for the home office. The large, water tight storage unit in the back yard provides plenty of storage or work room capabilities. Living the Florida dream in this affordable home.
Location
State FL
County Pinellas
Community Brentwood Heights 3Rd Add
Direction N
Interior
Interior Features Living Room/Dining Room Combo
Heating Central, Natural Gas
Cooling Central Air
Flooring Ceramic Tile, Laminate
Fireplace false
Appliance Dishwasher, Disposal, Dryer, Gas Water Heater, Microwave, Range, Refrigerator, Washer
Exterior
Exterior Feature Irrigation System
Garage Spaces 1.0
Utilities Available BB/HS Internet Available, Electricity Connected, Natural Gas Connected, Sewer Connected, Sprinkler Well, Water Connected
Roof Type Shingle
Attached Garage true
Garage true
Private Pool No
Building
Story 1
Entry Level One
Foundation Slab
Lot Size Range 0 to less than 1/4
Sewer Public Sewer
Water Public
Structure Type Block
New Construction false
Construction Status Financing,Inspections
Others
Senior Community No
Ownership Fee Simple
Acceptable Financing Conventional, FHA, VA Loan
Listing Terms Conventional, FHA, VA Loan
Special Listing Condition None
Read Less

© 2025 My Florida Regional MLS DBA Stellar MLS. All Rights Reserved.
Bought with ELEGANT CASAS CORP



