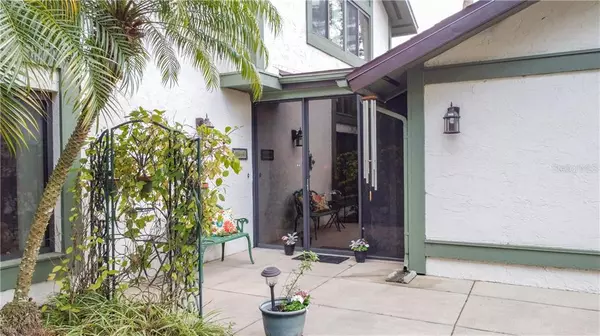For more information regarding the value of a property, please contact us for a free consultation.
113 MEADOWBROOK CIR Daytona Beach, FL 32114
Want to know what your home might be worth? Contact us for a FREE valuation!

Our team is ready to help you sell your home for the highest possible price ASAP
Key Details
Sold Price $270,000
Property Type Single Family Home
Sub Type Single Family Residence
Listing Status Sold
Purchase Type For Sale
Square Footage 2,003 sqft
Price per Sqft $134
Subdivision Indigo Unit 01
MLS Listing ID O5928046
Sold Date 04/28/21
Bedrooms 3
Full Baths 3
Construction Status Financing,Inspections
HOA Fees $100/qua
HOA Y/N Yes
Year Built 1980
Annual Tax Amount $1,017
Lot Size 5,662 Sqft
Acres 0.13
Lot Dimensions 57x101
Property Description
Welcome home! From the moment you enter, you'll know this home is something special with its SOARING CEILINGS, stunning design & windows galore showcasing the INCREDIBLE SURROUNDINGS and providing tons of NATURAL LIGHT. Outside, you'll enjoy views of TREES & GREENERY & the amazing privacy this property offers. You will love the open feeling throughout: Spacious Living Room and Dining Room with 17' NEUTRAL TILE, GAS FIREPLACE, Huge kitchen with GRANITE tile counters, breakfast bar, eat-in area with pass-thru to WET BAR, cabinetry and pantry, and at the kitchen sink is a large SEAMLESS GLASS WINDOW providing exceptional VIEWS that make kitchen chores enjoyable. As you ascend the UPDATED STAIRCASE, you'll find the Owners Bedroom Suite with WOOD LAMINATE PLANK flooring, BALCONY overlooking the beautiful views so you can wind down after a long day, walk-in closet with built-ins and attached Bathroom with updated walk-in shower, double vanity & 17' neutral tile. Bathrooms 2 & 3 have also been updated. Along with the Owner's Bedroom Suite upstairs, you'll find the additional bedrooms, all very comfortably sized. Downstairs is a Den/Office with wood laminate planks that can easily be converted to Bedroom 4 with access to a full bathroom. There is also an enclosed front porch area between the garage and home with large storage closet and sliders to continue the pattern of windows and natural light. The inside laundry room provides more cabinet space, folding counter area and a laundry sink. The 2 car garage also has cabinets for storage. To complete this perfect home located on a quiet cul-de-sac, is the screened in porch with views of nature as far as you can see and an extensive outdoor patio outlined with rose gardens and equipped with porch swing for relaxation on a beautiful day. Roof is 1 year new, Sliders are newer, AC 2014, HOA includes yard mowing. Community golf course is currently closed since summer of 2018. The location is ideal with close proximity to I-4, I-95, Shopping, Restaurants, Beaches and if you're a RACE FAN . . . you can't beat the location to the International Speedway! This is it! Don't miss out!!
Location
State FL
County Volusia
Community Indigo Unit 01
Zoning 02PUD
Rooms
Other Rooms Den/Library/Office, Florida Room, Inside Utility
Interior
Interior Features Ceiling Fans(s), Eat-in Kitchen, High Ceilings, Stone Counters, Walk-In Closet(s), Wet Bar
Heating Central
Cooling Central Air
Flooring Carpet, Laminate, Tile
Fireplaces Type Gas
Fireplace true
Appliance Dishwasher, Disposal, Electric Water Heater, Microwave, Range, Refrigerator
Laundry Inside, Laundry Room
Exterior
Exterior Feature Balcony, Rain Gutters, Sidewalk, Sliding Doors
Parking Features Driveway, Garage Door Opener
Garage Spaces 2.0
Utilities Available Cable Available, Electricity Connected, Sewer Connected, Water Connected
View Park/Greenbelt, Trees/Woods
Roof Type Shingle
Porch Covered, Enclosed, Front Porch, Patio, Rear Porch, Screened
Attached Garage true
Garage true
Private Pool No
Building
Lot Description Cul-De-Sac, Greenbelt, Sidewalk, Paved
Story 2
Entry Level Two
Foundation Slab
Lot Size Range 0 to less than 1/4
Sewer Public Sewer
Water Public
Structure Type Block,Stucco,Wood Frame
New Construction false
Construction Status Financing,Inspections
Others
Pets Allowed Yes
HOA Fee Include Maintenance Grounds
Senior Community No
Ownership Fee Simple
Monthly Total Fees $100
Acceptable Financing Cash, Conventional, FHA, VA Loan
Membership Fee Required Required
Listing Terms Cash, Conventional, FHA, VA Loan
Special Listing Condition None
Read Less

© 2024 My Florida Regional MLS DBA Stellar MLS. All Rights Reserved.
Bought with STELLAR NON-MEMBER OFFICE
GET MORE INFORMATION




