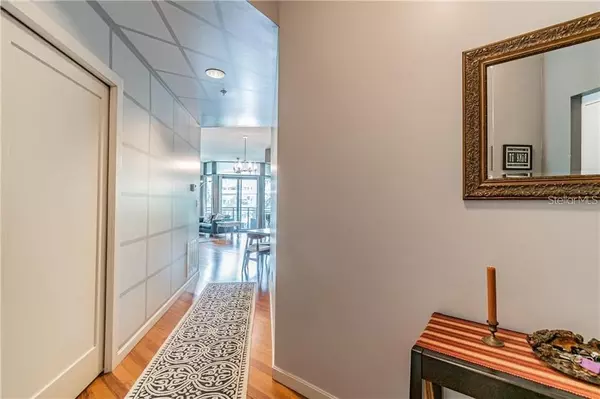For more information regarding the value of a property, please contact us for a free consultation.
400 4TH AVE S #206 St Petersburg, FL 33701
Want to know what your home might be worth? Contact us for a FREE valuation!

Our team is ready to help you sell your home for the highest possible price ASAP
Key Details
Sold Price $620,000
Property Type Condo
Sub Type Condominium
Listing Status Sold
Purchase Type For Sale
Square Footage 1,378 sqft
Price per Sqft $449
Subdivision Sage The Condo
MLS Listing ID U8130598
Sold Date 09/30/21
Bedrooms 2
Full Baths 2
Condo Fees $652
Construction Status Inspections
HOA Y/N No
Year Built 2007
Annual Tax Amount $7,907
Lot Size 1.010 Acres
Acres 1.01
Property Description
Rare opportunity to own one of 4 Corner units at the wonderful SAGE building in bustling downtown St Pete. This beautiful 2 bedroom, 2 Bath unit is spacious and bright with natural light and charming views of the city from all the rooms. Engineered hardwood floors are beautiful in this unit and the kitchen offers newer stainless steel appliances and beautiful quartz countertops. Both bedrooms are large and both include recently designed and installed closets to maximize space. This prime condo includes 2 parking spaces in the garage as well as guest parking for visitors and plenty of street parking. Amenities include Fitness Center, Social Room, swimming pool with a party deck and grills! As for location – it doesn't get any better than this. Walking distance to shops, museums, restaurants, Beach Dr – all within a few minutes of this prime location. Schedule your private showing today, this one will not last long!
Location
State FL
County Pinellas
Community Sage The Condo
Direction S
Interior
Interior Features Ceiling Fans(s), Split Bedroom, Window Treatments
Heating Central, Electric
Cooling Central Air
Flooring Hardwood, Laminate
Furnishings Unfurnished
Fireplace false
Appliance Dishwasher, Dryer, Microwave, Range, Refrigerator, Washer
Laundry Inside, Laundry Room
Exterior
Exterior Feature Outdoor Grill, Sidewalk, Sliding Doors
Parking Features Assigned, Covered, Garage Door Opener, On Street
Garage Spaces 2.0
Community Features Buyer Approval Required, Fitness Center, Pool, Sidewalks
Utilities Available BB/HS Internet Available, Cable Available, Electricity Connected, Phone Available, Public, Sewer Connected, Street Lights, Water Available, Water Connected
Amenities Available Clubhouse, Elevator(s), Fitness Center, Lobby Key Required, Maintenance, Pool
View City
Roof Type Membrane
Porch Patio
Attached Garage true
Garage true
Private Pool No
Building
Lot Description Sidewalk, Paved
Story 1
Entry Level One
Foundation Slab
Sewer Public Sewer
Water Public
Architectural Style Elevated
Structure Type Block,Stucco
New Construction false
Construction Status Inspections
Schools
Elementary Schools Campbell Park Elementary-Pn
Middle Schools John Hopkins Middle-Pn
High Schools St. Petersburg High-Pn
Others
Pets Allowed Yes
HOA Fee Include Pool,Maintenance Structure,Maintenance Grounds,Pool,Security,Sewer,Trash,Water
Senior Community No
Pet Size Large (61-100 Lbs.)
Ownership Condominium
Monthly Total Fees $652
Acceptable Financing Cash, Conventional
Membership Fee Required Required
Listing Terms Cash, Conventional
Num of Pet 2
Special Listing Condition None
Read Less

© 2024 My Florida Regional MLS DBA Stellar MLS. All Rights Reserved.
Bought with REALTY EXPERTS



