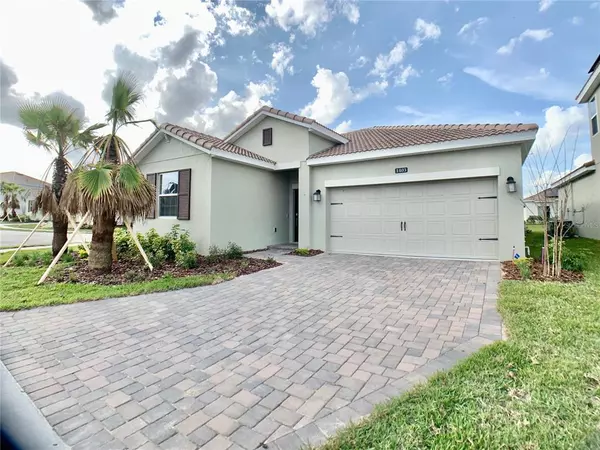For more information regarding the value of a property, please contact us for a free consultation.
1403 OAK MARSH ST Davenport, FL 33837
Want to know what your home might be worth? Contact us for a FREE valuation!

Our team is ready to help you sell your home for the highest possible price ASAP
Key Details
Sold Price $375,000
Property Type Single Family Home
Sub Type Single Family Residence
Listing Status Sold
Purchase Type For Sale
Square Footage 1,936 sqft
Price per Sqft $193
Subdivision Solterra Phase 2C-1
MLS Listing ID O5941127
Sold Date 10/18/21
Bedrooms 4
Full Baths 2
Construction Status Appraisal,Financing,Inspections
HOA Fees $32/ann
HOA Y/N Yes
Year Built 2019
Annual Tax Amount $3,325
Lot Size 7,405 Sqft
Acres 0.17
Property Description
SPECTACULAR CORNER HOME!!! 4 Bedroom, 2 Bathroom, 2 car Garage spacious single family home with open floor plan located at beautiful double gated community of Solterra Springs. This gorgeous Smart Home Wi-Fi Certified will offer solar system energy saving plan, gas service and full access to the Club House amenities including a large pool, lazy river, water slides, fitness center, cafe, playground and tenis courts. The resort style community is conveniently located near I-4 and Highway 27 offering residents easy access to Walt Disney World, Universal Studios, top rated restaurants, shopping and much more!
Location
State FL
County Polk
Community Solterra Phase 2C-1
Rooms
Other Rooms Family Room
Interior
Interior Features Eat-in Kitchen, In Wall Pest System, Kitchen/Family Room Combo, Master Bedroom Main Floor, Solid Surface Counters, Solid Wood Cabinets, Thermostat, Walk-In Closet(s)
Heating Electric, Solar
Cooling Central Air
Flooring Carpet, Ceramic Tile
Furnishings Unfurnished
Fireplace false
Appliance Dishwasher, Dryer, Microwave, Range, Refrigerator, Washer
Laundry Inside, Laundry Room
Exterior
Exterior Feature Irrigation System, Sliding Doors
Parking Features Covered
Garage Spaces 2.0
Community Features Fitness Center, Gated, Playground, Pool, Tennis Courts
Utilities Available Cable Connected, Electricity Available, Natural Gas Connected, Phone Available, Water Connected
Amenities Available Clubhouse, Fitness Center, Gated, Playground, Pool, Recreation Facilities, Tennis Court(s)
Roof Type Tile
Attached Garage true
Garage true
Private Pool No
Building
Lot Description Paved, Private
Entry Level One
Foundation Slab
Lot Size Range 0 to less than 1/4
Builder Name LENNAR
Sewer Other
Water Public
Structure Type Block
New Construction false
Construction Status Appraisal,Financing,Inspections
Schools
Elementary Schools Loughman Oaks Elem
Middle Schools Boone Middle
High Schools Ridge Community Senior High
Others
Pets Allowed Size Limit, Yes
Senior Community No
Pet Size Small (16-35 Lbs.)
Ownership Fee Simple
Monthly Total Fees $236
Acceptable Financing Cash, Conventional, FHA
Membership Fee Required Required
Listing Terms Cash, Conventional, FHA
Special Listing Condition None
Read Less

© 2025 My Florida Regional MLS DBA Stellar MLS. All Rights Reserved.
Bought with AGENT TRUST REALTY CORPORATION



