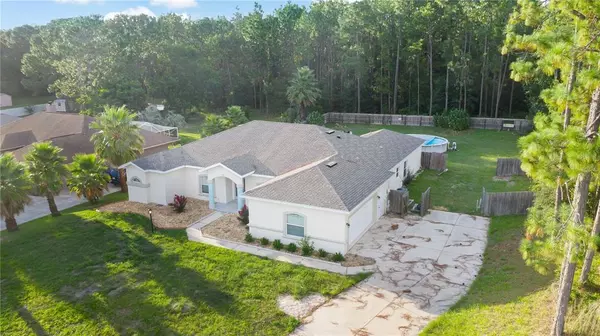For more information regarding the value of a property, please contact us for a free consultation.
5211 SW 103RD LOOP Ocala, FL 34476
Want to know what your home might be worth? Contact us for a FREE valuation!

Our team is ready to help you sell your home for the highest possible price ASAP
Key Details
Sold Price $390,000
Property Type Single Family Home
Sub Type Single Family Residence
Listing Status Sold
Purchase Type For Sale
Square Footage 2,541 sqft
Price per Sqft $153
Subdivision Emerald Point
MLS Listing ID S5053828
Sold Date 10/29/21
Bedrooms 5
Full Baths 3
Construction Status Financing,Inspections
HOA Y/N No
Year Built 2005
Annual Tax Amount $561
Lot Size 0.500 Acres
Acres 0.5
Lot Dimensions 109x200
Property Description
***HOME REBUILT IN 2021***Two Master Bedrooms***1/2 Acre Lot***Fenced In Yard***Above Ground Pool***Outdoor Kitchen Area ***Permitted to new building codes since effective year built is 2021. As you enter the double French doors you will notice the open floor concept. Towards your right you will find the formal dining area which opens up to the kitchen and living room. Kitchen features shaker gray cabinets with quartz counter tops. Home has split floor plan with one Master bedroom and one guest bedroom on one side and on the other side you will find a second master bedroom as well as two additional guest bedrooms. Master bathroom #1 includes a stand up shower, garden tub and his and her vanities. The second master suite has a stand up shower and single vanity. The remaining two bathrooms has been beautifully upgraded. Vinyl Plank waterproof flooring throughout the home. Entrance to the back patio is from the living room through the dual French doors. Huge yard with nice size above ground pool. Long drive way for additional parking space . Tranquil and well manicured community . Call to schedule your showing today.
Location
State FL
County Marion
Community Emerald Point
Zoning R1
Interior
Interior Features Ceiling Fans(s), Eat-in Kitchen, High Ceilings, Living Room/Dining Room Combo, Open Floorplan, Split Bedroom, Walk-In Closet(s)
Heating Central
Cooling Central Air
Flooring Vinyl
Furnishings Unfurnished
Fireplace false
Appliance Dishwasher, Microwave, Range, Refrigerator
Exterior
Exterior Feature Fence
Garage Spaces 2.0
Pool Above Ground
Utilities Available Cable Available, Electricity Available, Water Available
View Trees/Woods
Roof Type Shingle
Attached Garage true
Garage true
Private Pool Yes
Building
Lot Description In County
Story 1
Entry Level One
Foundation Slab
Lot Size Range 1/2 to less than 1
Sewer Septic Tank
Water Public
Structure Type Block,Stucco
New Construction false
Construction Status Financing,Inspections
Schools
Elementary Schools Hammett Bowen Jr. Elementary
Middle Schools Liberty Middle School
High Schools West Port High School
Others
Senior Community No
Ownership Fee Simple
Acceptable Financing Cash, Trade, FHA, VA Loan
Listing Terms Cash, Trade, FHA, VA Loan
Special Listing Condition None
Read Less

© 2025 My Florida Regional MLS DBA Stellar MLS. All Rights Reserved.
Bought with FOXFIRE REALTY



