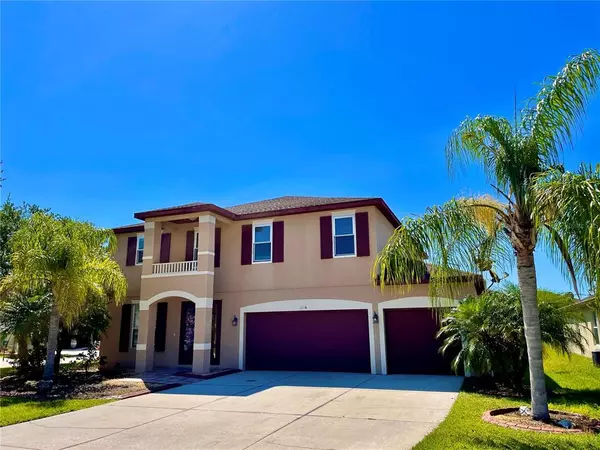For more information regarding the value of a property, please contact us for a free consultation.
4014 61ST AVE E Bradenton, FL 34203
Want to know what your home might be worth? Contact us for a FREE valuation!

Our team is ready to help you sell your home for the highest possible price ASAP
Key Details
Sold Price $493,500
Property Type Single Family Home
Sub Type Single Family Residence
Listing Status Sold
Purchase Type For Sale
Square Footage 3,270 sqft
Price per Sqft $150
Subdivision Barrington Ridge Ph 1C
MLS Listing ID A4498942
Sold Date 06/18/21
Bedrooms 5
Full Baths 3
Half Baths 1
HOA Fees $65/qua
HOA Y/N Yes
Year Built 2005
Annual Tax Amount $5,636
Lot Size 9,147 Sqft
Acres 0.21
Property Description
Dazzling 5 Bedroom, 3.5 Bath Pool Home with 3 Car Garage. Upon Entering, You are Greeted with a Formal Living & Dining Room Combo and View of the Pool. The Kitchen Boasts Granite Counters with Stainless Steel Appliances and Has an Open Concept to the Family Room for Entertaining with Views of the Pool. The Spacious Master with Balcony Overlooking the Pool has Walk-In His & Her Closets and an En Suite with Dual Sinks & Jacuzzi Tub. The 2nd Bedroom also Includes an En Suite and Walk-In Closet. Three Additional Bedrooms are Upstairs and Full Bathroom with Shower/Tub Combo. Relax by the Sparkling Pool Area that has been Upgraded with Pavers and has Views to the Pond. Interior Laundry is Located Downstairs by the Family Room. Barrington Ridge is a Deeded Community with Low HOA, Community Pool, and Playground. I75, Lakewood Ranch, UTC, Sarasota, & World Famous Beaches are All in Close Proximity.
Location
State FL
County Manatee
Community Barrington Ridge Ph 1C
Zoning PDR/W
Direction E
Rooms
Other Rooms Bonus Room
Interior
Interior Features Ceiling Fans(s), Crown Molding, Living Room/Dining Room Combo, Open Floorplan, Thermostat, Walk-In Closet(s)
Heating Electric
Cooling Central Air
Flooring Carpet, Ceramic Tile
Fireplace false
Appliance Dishwasher, Dryer, Microwave, Range, Refrigerator, Washer
Laundry Inside
Exterior
Exterior Feature Sidewalk
Parking Features Garage Door Opener, Golf Cart Parking
Garage Spaces 3.0
Pool In Ground
Community Features Deed Restrictions, Playground, Pool
Utilities Available Cable Connected, Electricity Connected, Public, Sewer Connected, Underground Utilities, Water Connected
View Y/N 1
View Pool, Water
Roof Type Shingle
Attached Garage true
Garage true
Private Pool Yes
Building
Lot Description Corner Lot
Story 2
Entry Level Two
Foundation Slab
Lot Size Range 0 to less than 1/4
Sewer Public Sewer
Water Public
Structure Type Block
New Construction false
Schools
Elementary Schools Tara Elementary
Middle Schools Braden River Middle
High Schools Braden River High
Others
Pets Allowed Yes
HOA Fee Include Common Area Taxes,Pool,Escrow Reserves Fund
Senior Community No
Ownership Fee Simple
Monthly Total Fees $65
Membership Fee Required Required
Special Listing Condition None
Read Less

© 2024 My Florida Regional MLS DBA Stellar MLS. All Rights Reserved.
Bought with MULTI CHOICE REALTY LLC



