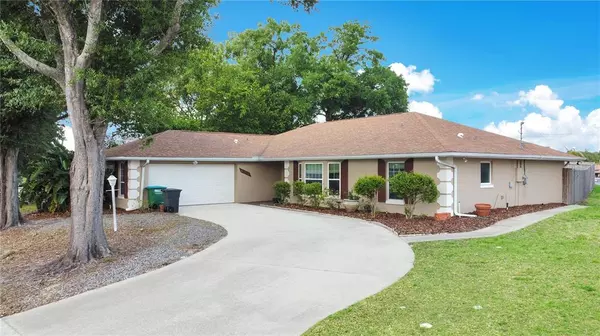For more information regarding the value of a property, please contact us for a free consultation.
652 ANTOINETTE ST Deltona, FL 32725
Want to know what your home might be worth? Contact us for a FREE valuation!

Our team is ready to help you sell your home for the highest possible price ASAP
Key Details
Sold Price $290,000
Property Type Single Family Home
Sub Type Single Family Residence
Listing Status Sold
Purchase Type For Sale
Square Footage 1,727 sqft
Price per Sqft $167
Subdivision Deltona Lakes Unit 04
MLS Listing ID O5942798
Sold Date 07/09/21
Bedrooms 3
Full Baths 2
Construction Status Appraisal,Financing,Inspections
HOA Y/N No
Year Built 1983
Annual Tax Amount $1,323
Lot Size 0.360 Acres
Acres 0.36
Property Description
Stylish Florida living conveniently located in Deltona Lakes! This growing community is very active and close to everything. Pride of ownership shows throughout this charming three bed, two large baths, oversized 2 car garage home with a newer roof, newer tile in the living areas, newer wood flooring in bedrooms and fresh painted interior. Step inside to experience the intuitive design of this open floor plan that easily flows between rooms with plenty of places to entertain. Each living/family room is designed for living a great Florida lifestyle. Enjoy cooking in the kitchen accented with updated wood cabinetry, newer stainless appliances, and a terrific breakfast bar that opens to the huge family room. The kitchen with it's granite counters in both the kitchen and baths. All are updated and absolutely gorgeous. Vaulted ceilings & ample windows capture the sun to give you a feeling of warmth. This layout maximizes indoor/outdoor living with a gorgeous oversized 27x12 lanai that will instantly become your happy place. Watch the friends and family jump in and out of the pool, as well as enjoy an open air firepit, badminton court or just add some amazing landscaping. From the master bedroom, living, and dining area you can access the freshly landscaped backyard & spacious patio and great pool. The porch and patio area are perfect for hosting that weekend barbeque. With the gracious scale of the bedrooms (w/ bonus den), inside the utility room w/ built-in cabinets & bathrooms, the layout is more than accommodating, with neutral tones in the tile, the wood flooring and the paint make it easy to personalize to your tastes. Boasting great curb appeal & wonderful flexible living space, this lovely home will make quite an impression! Ideally situated on a huge corner lot with a higher than average elevation, you'll enjoy a prime location less than 10 mins from I-4 for your commute, 1.8 miles from shopping centers & restaurants, 3.8 miles from Halifax Hospital, 8.3 miles from Lake Monroe & St. Johns, plus the home is less than 35 mins to New Smyrna & the world-famous Daytona Beach, perfect for that day trip to the ocean! Plus no regulated HOA but there is a great neighborhood watch. Ready to take a look?
Location
State FL
County Volusia
Community Deltona Lakes Unit 04
Zoning 01R
Rooms
Other Rooms Bonus Room, Family Room, Inside Utility
Interior
Interior Features Attic Ventilator, Built-in Features, Ceiling Fans(s), Crown Molding, Eat-in Kitchen, Solid Surface Counters, Solid Wood Cabinets, Split Bedroom, Stone Counters, Thermostat, Walk-In Closet(s), Window Treatments
Heating Central, Electric
Cooling Central Air
Flooring Ceramic Tile, Laminate, Tile
Furnishings Unfurnished
Fireplace false
Appliance Dishwasher, Microwave, Range, Refrigerator
Laundry Inside, Laundry Room
Exterior
Exterior Feature Fence, French Doors, Lighting, Rain Gutters, Sidewalk, Storage
Parking Features Driveway, Garage Door Opener, Garage Faces Side, On Street, Oversized
Garage Spaces 2.0
Fence Wood
Pool Gunite, In Ground, Lighting
Utilities Available BB/HS Internet Available, Cable Available, Electricity Connected, Phone Available, Public, Street Lights, Underground Utilities
View Pool
Roof Type Other,Shingle
Porch Front Porch, Patio
Attached Garage true
Garage true
Private Pool Yes
Building
Lot Description Corner Lot, In County, Level, Near Public Transit, Oversized Lot, Sidewalk, Paved
Story 1
Entry Level One
Foundation Slab
Lot Size Range 1/4 to less than 1/2
Sewer Septic Tank
Water Public
Architectural Style Contemporary, Ranch
Structure Type Block
New Construction false
Construction Status Appraisal,Financing,Inspections
Schools
Elementary Schools Timbercrest Elem
Middle Schools Deltona Middle
High Schools Deltona High
Others
Pets Allowed Yes
Senior Community No
Pet Size Extra Large (101+ Lbs.)
Ownership Fee Simple
Acceptable Financing Cash, Conventional, FHA, VA Loan
Listing Terms Cash, Conventional, FHA, VA Loan
Num of Pet 6
Special Listing Condition None
Read Less

© 2024 My Florida Regional MLS DBA Stellar MLS. All Rights Reserved.
Bought with WATSON REALTY CORP
GET MORE INFORMATION




