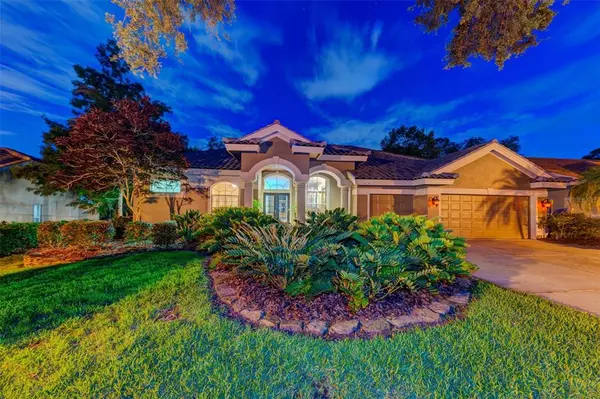For more information regarding the value of a property, please contact us for a free consultation.
2112 PINNACLE CIR S Palm Harbor, FL 34684
Want to know what your home might be worth? Contact us for a FREE valuation!

Our team is ready to help you sell your home for the highest possible price ASAP
Key Details
Sold Price $841,000
Property Type Single Family Home
Sub Type Single Family Residence
Listing Status Sold
Purchase Type For Sale
Square Footage 2,594 sqft
Price per Sqft $324
Subdivision Pinnacle At Cobbs Landing
MLS Listing ID U8125634
Sold Date 08/13/21
Bedrooms 4
Full Baths 3
Construction Status Financing,Inspections
HOA Fees $139/ann
HOA Y/N Yes
Year Built 1995
Annual Tax Amount $5,191
Lot Size 0.310 Acres
Acres 0.31
Lot Dimensions 88x149
Property Description
This mesmerizing original owner residence represents the epitome of upscale well maintained living in Pinnacle At Cobb's Landing. This private residence exemplifies indoor/outdoor living at its finest. Enjoy the spacious screen enclosed patio with a caribbean blue Pebble-Tec salt water pool, interlocking travertine pavers, cypress wood ceiling with accent beams and corbels, speakers, ceiling fan. Glass French doors open into the formal living/dining rooms: black walnut hardwood floors, 12' ceilings, 12' floor to ceiling glass sliders to lanai & pool, plantation shutters, chandelier, decorator draperies, artist niche & upgraded stacked crown molding. The den offers plantation shutters, tray ceiling with upgraded stacked crown molding, ceiling fan with light. Gourmet kitchen with breakfast dinette, granite tops, limestone backsplash, maple cabinetry, stainless appliances, including a trash compactor, walk-in pantry, travertine floors, Fine Arts island pendant, custom center island, wine cooler. 10' ceilings in Family room, crown molding, decorator draperies, wood burning fireplace with imprinted travertine, built-in entertainment center, surround sound, ceiling fan with light. 2x glass slider with window transom opens onto the screen enclosed lanai. The back pool bedroom & pool bath with its marble floors & shower, upgraded cabinetry, linen closet is perfect for an owners retreat. Unwind in the spacious master suite with 2 sets of glass sliders to pool, ceiling fan, his closet & crown molding. Sumptuous master bathroom! Calacatta gold marble flooring, Calacatta gold marble shower & tub surround, Penhaglion freestanding cast iron tub with burnished stainless exterior, polished nickel fixtures, upgraded maple cabinetry, tray ceiling with upgraded stacked crown, chandelier, linen closet, her walk-in closet. Bedrooms 2 & 3 crown molding, decorator draperies, ceiling fans with lights, wall closets. Bathroom-travertine marble flooring and tub surround, cast iron tub, upgraded cabinetry, crown molding, linen closet. Interior laundry room, granite countertops, upgraded cabinetry, travertine floors, Whirlpool washer/dryer. Upgraded solid core interior doors throughout, Emtek bronze hardware throughout, ADT security system. Roof 2019. Front porch cypress wood entryway ceiling with accent crown, stacked stone landscaped beds, sprinkler on well. 3-car garage with built-in shelving & automatic garage door openers. Zoned Palm Harbor University High School. Enjoy Cobb's Landing community marina with Lake Tarpon access, boat ramp, dock, basketball, park, playground & 2 tennis courts.
Location
State FL
County Pinellas
Community Pinnacle At Cobbs Landing
Zoning RPD-7.5
Direction S
Rooms
Other Rooms Den/Library/Office, Family Room, Inside Utility
Interior
Interior Features Built-in Features, Ceiling Fans(s), Eat-in Kitchen, High Ceilings, Kitchen/Family Room Combo, Living Room/Dining Room Combo, Open Floorplan, Solid Wood Cabinets, Split Bedroom, Stone Counters, Thermostat, Walk-In Closet(s), Window Treatments
Heating Central, Electric
Cooling Central Air
Flooring Carpet, Marble, Wood
Fireplaces Type Family Room, Wood Burning
Furnishings Unfurnished
Fireplace true
Appliance Cooktop, Dishwasher, Disposal, Dryer, Electric Water Heater, Exhaust Fan, Microwave, Range, Refrigerator, Washer, Water Softener, Wine Refrigerator
Laundry Inside, Laundry Room
Exterior
Exterior Feature Irrigation System, Lighting
Parking Features Driveway, Garage Door Opener
Garage Spaces 3.0
Pool Gunite, In Ground, Salt Water, Screen Enclosure
Community Features Association Recreation - Owned, Deed Restrictions, Golf Carts OK, Park, Playground, Sidewalks, Tennis Courts, Waterfront
Utilities Available Cable Connected, Electricity Connected, Fire Hydrant, Phone Available, Public, Sewer Connected, Sprinkler Well, Street Lights
Amenities Available Basketball Court, Fence Restrictions, Park, Playground, Tennis Court(s)
Water Access 1
Water Access Desc Lake
Roof Type Tile
Porch Covered, Front Porch, Rear Porch, Screened
Attached Garage true
Garage true
Private Pool Yes
Building
Lot Description In County, Near Golf Course, Near Marina, Near Public Transit, Sidewalk, Paved, Unincorporated
Story 1
Entry Level One
Foundation Slab
Lot Size Range 1/4 to less than 1/2
Builder Name Marc Rutenberg
Sewer Public Sewer
Water Public
Architectural Style Traditional
Structure Type Block,Stucco
New Construction false
Construction Status Financing,Inspections
Schools
Elementary Schools Highland Lakes Elementary-Pn
Middle Schools Carwise Middle-Pn
High Schools Palm Harbor Univ High-Pn
Others
Pets Allowed Yes
HOA Fee Include Trash
Senior Community No
Ownership Fee Simple
Monthly Total Fees $139
Acceptable Financing Cash, Conventional
Membership Fee Required Required
Listing Terms Cash, Conventional
Special Listing Condition None
Read Less

© 2024 My Florida Regional MLS DBA Stellar MLS. All Rights Reserved.
Bought with SENTRY REALTY & PROPERTY MGT



