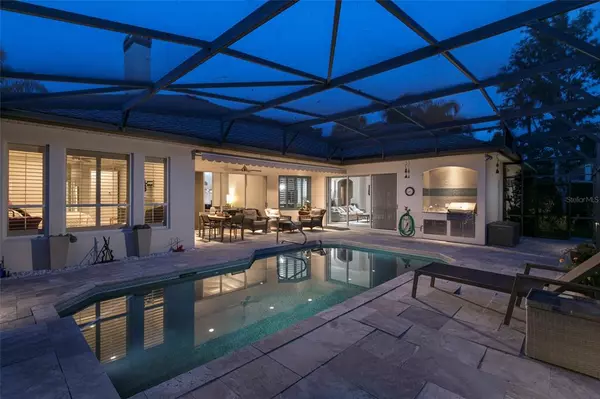For more information regarding the value of a property, please contact us for a free consultation.
464 FAWN HILL PL Sanford, FL 32771
Want to know what your home might be worth? Contact us for a FREE valuation!

Our team is ready to help you sell your home for the highest possible price ASAP
Key Details
Sold Price $805,000
Property Type Single Family Home
Sub Type Single Family Residence
Listing Status Sold
Purchase Type For Sale
Square Footage 3,215 sqft
Price per Sqft $250
Subdivision Lake Forest Sec 4B
MLS Listing ID O5957645
Sold Date 08/20/21
Bedrooms 4
Full Baths 3
Half Baths 1
Construction Status Appraisal,Financing
HOA Fees $204/ann
HOA Y/N Yes
Year Built 1998
Annual Tax Amount $4,315
Lot Size 0.360 Acres
Acres 0.36
Property Description
Painstakingly renovated over the past few years, 464 Fawn Hill Place is an impeccable demonstration of casual sophistication that rivals million-dollar homes and is one of the most tasteful renovations in Lake Forest. The new owners will enjoy a private, fenced-in yard with mature landscaping accented with landscape lighting. A spacious, open floor plan is found within. The designer kitchen is completely new with stainless steel appliances, gas cooking wrapped in solid wood, soft-close cabinetry topped with exquisite countertops, perfect for entertaining and daily activities. New wood flooring is found throughout the main areas, and all light and plumbing fixtures have been replaced with designer appointments. The renovations are extensive, with no space left untouched, including all baths. The master suite is generously sized; both dual closets feature new built-ins with a stunning master bath with a deluxe hydro massage tub and separate shower. Bedrooms two and three share dual baths, while the guest suite (bedroom four) is ideally situated towards the rear of the home with easy access to bath three/pool bath. Step outside onto the new travertine stone pool deck and dip into the completely remodeled pool. A convenient automatic awning extends the covered lanai several feet, bringing additional shade to an incredible area. A new summer kitchen awaits lazy days at home or top-notch entertaining. There are simply too many additions to mention outside of the technical improvements, including a whole-house generator, new HVAC unit, LED lighting and all new paint inside and out. In addition to the 24-hour manned gate, Lake Forest residents enjoy a newly updated 10,000-square-foot clubhouse with a fitness gym and Olympic-sized pool, tennis courts, a 55-acre lake, lots of activities and neighborhood clubs for all ages. Ideally situated just moments from I-4/417 and all Central Florida has to offer.
Location
State FL
County Seminole
Community Lake Forest Sec 4B
Zoning PUD
Rooms
Other Rooms Den/Library/Office, Inside Utility
Interior
Interior Features Built-in Features, Ceiling Fans(s), Coffered Ceiling(s), Crown Molding, Eat-in Kitchen, High Ceilings, Kitchen/Family Room Combo, Master Bedroom Main Floor, Solid Surface Counters, Solid Wood Cabinets, Split Bedroom, Thermostat, Tray Ceiling(s), Walk-In Closet(s), Window Treatments
Heating Central, Zoned
Cooling Central Air, Zoned
Flooring Tile, Wood
Fireplaces Type Gas, Living Room
Fireplace true
Appliance Convection Oven, Dishwasher, Disposal, Exhaust Fan, Range, Refrigerator, Wine Refrigerator
Laundry Inside, Laundry Room
Exterior
Exterior Feature Irrigation System, Lighting, Outdoor Kitchen, Sliding Doors
Parking Features Garage Faces Side, Oversized
Garage Spaces 3.0
Fence Other
Community Features Deed Restrictions, Fitness Center, Gated, Park, Playground, Pool, Sidewalks, Tennis Courts
Utilities Available BB/HS Internet Available, Cable Available, Electricity Connected, Phone Available, Propane, Sewer Connected, Street Lights, Underground Utilities
Roof Type Shingle
Attached Garage true
Garage true
Private Pool Yes
Building
Lot Description Paved
Story 1
Entry Level One
Foundation Slab
Lot Size Range 1/4 to less than 1/2
Sewer Public Sewer
Water Public
Structure Type Concrete,Stucco
New Construction false
Construction Status Appraisal,Financing
Others
Pets Allowed No
HOA Fee Include 24-Hour Guard,Pool,Escrow Reserves Fund,Management,Private Road,Security
Senior Community No
Ownership Fee Simple
Monthly Total Fees $204
Acceptable Financing Cash, Conventional, VA Loan
Membership Fee Required Required
Listing Terms Cash, Conventional, VA Loan
Special Listing Condition None
Read Less

© 2024 My Florida Regional MLS DBA Stellar MLS. All Rights Reserved.
Bought with THE KEY REALTY GROUP



