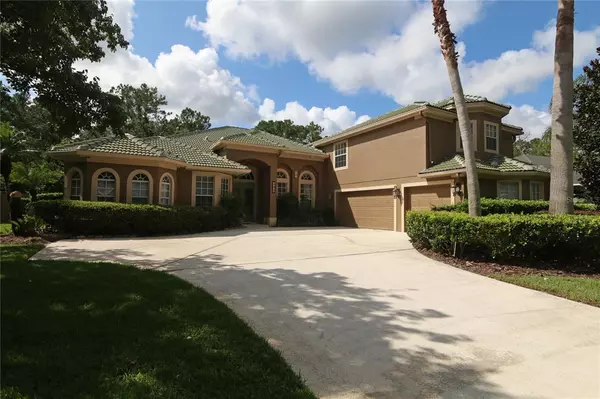For more information regarding the value of a property, please contact us for a free consultation.
4508 SADDLEWORTH CIR Orlando, FL 32826
Want to know what your home might be worth? Contact us for a FREE valuation!

Our team is ready to help you sell your home for the highest possible price ASAP
Key Details
Sold Price $650,000
Property Type Single Family Home
Sub Type Single Family Residence
Listing Status Sold
Purchase Type For Sale
Square Footage 3,812 sqft
Price per Sqft $170
Subdivision University Estates
MLS Listing ID O5970358
Sold Date 09/30/21
Bedrooms 4
Full Baths 3
Half Baths 1
Construction Status No Contingency
HOA Fees $78/qua
HOA Y/N Yes
Year Built 1996
Annual Tax Amount $4,518
Lot Size 0.390 Acres
Acres 0.39
Property Description
Over 5,100 total square feet home that has many custom features. Gorgeous home with many upgrades, improvements and updates - and it is move-in ready for a new owner. Over-sized three car garage with openers and work area that includes lots of cabinets. Huge back covered porch with 15' ceiling that is 36' by 18'. Nice sized pavered pool deck with 32' by 18' pool. 0.39 acre lot. Upstairs bonus room is 25' by 22' with pool table and air hockey table. Two HVAC systems including a split for the upstairs bonus room. Washer and dryer convey with home sale along with all kitchen appliances. New LVT (luxury vinyl tile) in all living room, dining room, bedrooms, laundry room, and office. Travertine tile in kitchen, breakfast room, and family room. Large brick fireplace. Crown molding throughout the house. Custom coffered ceilings in family room, kitchen, and office. Completely remodeled custom kitchen with large island. All kitchen appliances convey with home sale. Washer & dryer. Wine refrigerator. Touch technology kitchen faucet. WiFi enabled thermostats, pool controller, irrigation controller, garage door opener, security system, video surveillance with DVR and nest doorbell. Speakers installed in ceilings in living areas, bonus room, and porch. solid core doors on master bedroom and office, utility room and two other bedrooms. All doors and door trim repainted August, 2021. custom barn door separating the family room and guest suite. easy access stand up attic with drop down ladder; Hundreds of square feet of wood floors in attic. Newer 5.25” baseboard, repainted in 2020. 8' custom wrought iron double front door. Two 8' double french doors, energy efficient, off living room (2021). 8' single french door off master & home entrance at pool bath. Brand new energy efficient sliding doors off family room (2021). Two separate HVAC systems, 2018 large unit, 2015 smaller unit + mini split AC in bonus room. All interior doors and door trim were just painted. The 5.25" baseboards are newer and they were painted last year. Video surveillance system. Seller will provide buyer's choice for a home warranty up to $600.00. Wine bottle chandelier on back porch does not convey. Mini refrigerator in utility room does not convey. Water softener is not in use. Top rated local public schools. Live close to the Research Park and to UCF. Easy drive into Oviedo or down to Waterford Lakes. Check out the Matterport Virtual Tour: https://my.matterport.com/show/?m=YHzT2h4Wz2N
Location
State FL
County Orange
Community University Estates
Zoning R-1A
Rooms
Other Rooms Bonus Room, Breakfast Room Separate, Den/Library/Office, Formal Dining Room Separate, Formal Living Room Separate, Inside Utility, Interior In-Law Suite
Interior
Interior Features Built-in Features, Cathedral Ceiling(s), Ceiling Fans(s), Coffered Ceiling(s), Crown Molding, Eat-in Kitchen, High Ceilings, Kitchen/Family Room Combo, Master Bedroom Main Floor, Open Floorplan
Heating Central
Cooling Central Air
Flooring Tile, Travertine, Vinyl
Fireplaces Type Family Room
Fireplace true
Appliance Built-In Oven, Cooktop, Dishwasher, Disposal, Dryer, Electric Water Heater, Microwave, Refrigerator, Wine Refrigerator
Laundry Inside
Exterior
Exterior Feature Fence, Irrigation System, Rain Gutters, Sidewalk
Parking Features Garage Door Opener, Garage Faces Side, Oversized
Garage Spaces 3.0
Fence Wood
Pool Auto Cleaner, Gunite, In Ground
Community Features Deed Restrictions, Park, Playground, Sidewalks
Utilities Available BB/HS Internet Available, Electricity Connected, Public, Sewer Connected, Street Lights, Water Connected
Amenities Available Fence Restrictions, Park, Playground
Roof Type Tile
Porch Covered, Deck, Enclosed, Front Porch, Patio, Porch, Rear Porch, Screened
Attached Garage true
Garage true
Private Pool Yes
Building
Lot Description In County, Oversized Lot, Sidewalk, Private
Story 2
Entry Level Two
Foundation Slab
Lot Size Range 1/4 to less than 1/2
Sewer Public Sewer
Water Public
Architectural Style Contemporary, Florida
Structure Type Block,Stucco
New Construction false
Construction Status No Contingency
Schools
Elementary Schools East Lake Elem
Middle Schools Corner Lake Middle
High Schools East River High
Others
Pets Allowed Yes
Senior Community No
Ownership Fee Simple
Monthly Total Fees $78
Acceptable Financing Cash, Conventional, VA Loan
Membership Fee Required Required
Listing Terms Cash, Conventional, VA Loan
Special Listing Condition None
Read Less

© 2024 My Florida Regional MLS DBA Stellar MLS. All Rights Reserved.
Bought with ER REAL ESTATE GROUP



