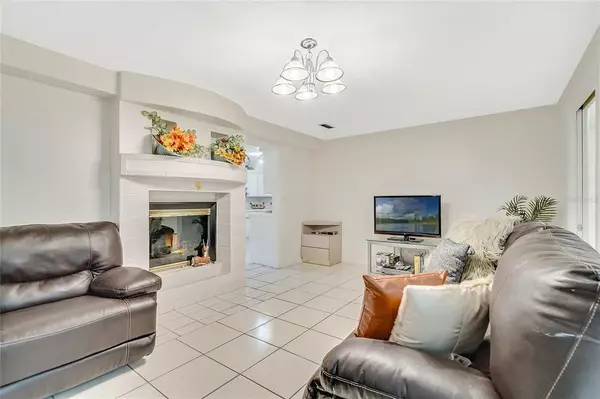For more information regarding the value of a property, please contact us for a free consultation.
5536 KINGSWOOD DR Orlando, FL 32810
Want to know what your home might be worth? Contact us for a FREE valuation!

Our team is ready to help you sell your home for the highest possible price ASAP
Key Details
Sold Price $381,000
Property Type Single Family Home
Sub Type Single Family Residence
Listing Status Sold
Purchase Type For Sale
Square Footage 3,446 sqft
Price per Sqft $110
Subdivision Kingswood Manor Sixth Add
MLS Listing ID O5969550
Sold Date 10/20/21
Bedrooms 6
Full Baths 3
Half Baths 1
Construction Status Inspections
HOA Y/N No
Year Built 1966
Annual Tax Amount $5,105
Lot Size 10,454 Sqft
Acres 0.24
Property Description
This spacious home is ideal for a multi-generational family or a group home. The property features a split layout, an in-law suite with own entrance. This 6-bedroom and 3.5 bathroom home presents a welcoming foyer, large and cozy eating, dining and living areas, a very large master bedroom with walk-in closet, double sinks and a jetted tub, a spacious screened backyard with a pool and a large drive way. The property is conveniently located minutes to all amenities and I-4. This home can be a 6-bed Assisted Living for operators who want to start in the industry or expand their operations. There is room for more than 6 residents with city approval. Home includes- fire alarm, video monitoring, and wired for a generator. The garage has been converted to a 2 bedroom apartment with a Livingroom/bathroom. Call today for more information. New plumbing, ac, water heater
Location
State FL
County Orange
Community Kingswood Manor Sixth Add
Zoning R-1
Rooms
Other Rooms Bonus Room, Den/Library/Office
Interior
Interior Features L Dining, Master Bedroom Main Floor, Open Floorplan
Heating Central
Cooling Central Air
Flooring Ceramic Tile
Fireplace true
Appliance Cooktop, Dishwasher, Dryer, Electric Water Heater, Refrigerator
Exterior
Exterior Feature Fence, Irrigation System
Pool Deck, In Ground, Screen Enclosure
Community Features Tennis Courts
Utilities Available Cable Available, Electricity Available, Public
Amenities Available Recreation Facilities
Roof Type Shingle
Garage false
Private Pool Yes
Building
Story 1
Entry Level One
Foundation Slab
Lot Size Range 0 to less than 1/4
Sewer Public Sewer
Water None
Structure Type Stucco
New Construction false
Construction Status Inspections
Schools
Elementary Schools Lake Weston Elem
Middle Schools Lockhart Middle
High Schools Edgewater High
Others
Pets Allowed Yes
Senior Community No
Ownership Fee Simple
Acceptable Financing Cash, Conventional, VA Loan
Membership Fee Required None
Listing Terms Cash, Conventional, VA Loan
Special Listing Condition None
Read Less

© 2025 My Florida Regional MLS DBA Stellar MLS. All Rights Reserved.
Bought with SYLVAN REALTY LLC



