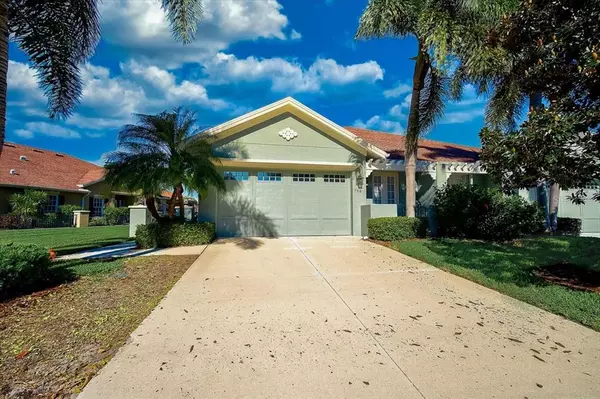For more information regarding the value of a property, please contact us for a free consultation.
7318 EMMA RD Bradenton, FL 34209
Want to know what your home might be worth? Contact us for a FREE valuation!

Our team is ready to help you sell your home for the highest possible price ASAP
Key Details
Sold Price $450,000
Property Type Single Family Home
Sub Type Villa
Listing Status Sold
Purchase Type For Sale
Square Footage 1,952 sqft
Price per Sqft $230
Subdivision Palma Sola Trace
MLS Listing ID A4518356
Sold Date 12/20/21
Bedrooms 3
Full Baths 2
Construction Status No Contingency
HOA Fees $219/qua
HOA Y/N Yes
Year Built 2008
Annual Tax Amount $4,118
Lot Size 6,534 Sqft
Acres 0.15
Property Description
Palma Sola Trace Villa! Gorgeous Lakefront 3 bedroom + den villa (Henderson built). Maintenance Free. Lovingly cared for and maintained. Turnkey including all furniture, decor and more. Move right in! Located in one of West Bradenton's most sought after neighborhoods. Palma Sola Trace offers resort style amenities including a welcoming clubhouse, well equipped fitness center, enormous free form heated swimming pool, fabulous sun deck and playground. Close to everything; Homegoods, Marshalls, Ulta, First Watch, Bonefish, Starbucks, grocery, salon, transportation and houses of worship. And.... about 5 miles to Anna Maria Island, the beach and glorious sunsets. This one wont last long.
Location
State FL
County Manatee
Community Palma Sola Trace
Zoning PDP
Rooms
Other Rooms Den/Library/Office, Great Room, Inside Utility
Interior
Interior Features Built-in Features, Ceiling Fans(s), Eat-in Kitchen, High Ceilings, Master Bedroom Main Floor, Open Floorplan, Solid Surface Counters, Solid Wood Cabinets, Split Bedroom, Thermostat, Tray Ceiling(s), Walk-In Closet(s)
Heating Central, Electric
Cooling Central Air
Flooring Carpet, Ceramic Tile
Furnishings Turnkey
Fireplace false
Appliance Dishwasher, Disposal, Dryer, Microwave, Range, Refrigerator, Washer
Laundry Inside, Laundry Room
Exterior
Exterior Feature French Doors, Sidewalk, Sliding Doors
Parking Features Driveway, Garage Door Opener
Garage Spaces 2.0
Pool Gunite, Heated, In Ground, Outside Bath Access
Community Features Association Recreation - Owned, Deed Restrictions, Fitness Center, Playground, Pool, Sidewalks
Utilities Available BB/HS Internet Available, Cable Connected, Electricity Connected, Public, Underground Utilities
Amenities Available Clubhouse, Fitness Center, Playground, Pool, Recreation Facilities
Waterfront Description Lake
View Y/N 1
View Water
Roof Type Shingle
Porch Front Porch, Rear Porch, Screened
Attached Garage true
Garage true
Private Pool No
Building
Lot Description City Limits, Sidewalk
Entry Level One
Foundation Slab
Lot Size Range 0 to less than 1/4
Builder Name Henderson Brothers
Sewer Public Sewer
Water Public
Architectural Style Other, Patio Home, Ranch
Structure Type Block,Stucco
New Construction false
Construction Status No Contingency
Schools
Elementary Schools Sea Breeze Elementary
Middle Schools W.D. Sugg Middle
High Schools Bayshore High
Others
Pets Allowed Yes
HOA Fee Include Common Area Taxes,Pool,Escrow Reserves Fund,Maintenance Grounds,Management,Pool,Recreational Facilities
Senior Community No
Ownership Fee Simple
Monthly Total Fees $280
Acceptable Financing Cash, Conventional, FHA, VA Loan
Membership Fee Required Required
Listing Terms Cash, Conventional, FHA, VA Loan
Special Listing Condition None
Read Less

© 2024 My Florida Regional MLS DBA Stellar MLS. All Rights Reserved.
Bought with KELLER WILLIAMS ON THE WATER
GET MORE INFORMATION




