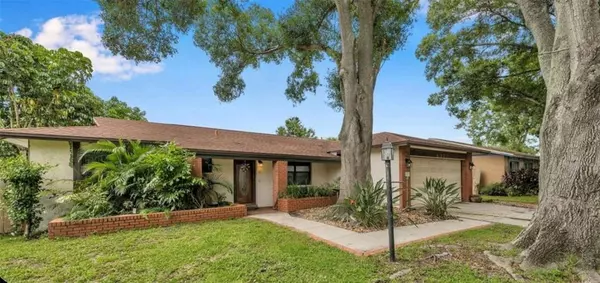For more information regarding the value of a property, please contact us for a free consultation.
6995 CEDAR RIDGE DR N Pinellas Park, FL 33781
Want to know what your home might be worth? Contact us for a FREE valuation!

Our team is ready to help you sell your home for the highest possible price ASAP
Key Details
Sold Price $369,000
Property Type Single Family Home
Sub Type Single Family Residence
Listing Status Sold
Purchase Type For Sale
Square Footage 1,311 sqft
Price per Sqft $281
Subdivision Bonnie Bay Unit Three Ph One
MLS Listing ID U8127641
Sold Date 12/20/21
Bedrooms 3
Full Baths 2
Construction Status Financing,Inspections,Other Contract Contingencies
HOA Y/N No
Year Built 1976
Annual Tax Amount $1,834
Lot Size 6,969 Sqft
Acres 0.16
Lot Dimensions 66x106
Property Description
Come see this beautiful, well maintained, split floor-plan, starter home in most desirable, quiet Bonnie Bay neighborhood! This home features a 2 car garage and caged heated pool area! You'll enjoy your morning coffee by the screened in private, quiet pool deck each morning as well as evening happy hours while grilling on the private patio. This 3 Bedroom 2 bath home is near all amenities, shopping, restaurants and entertainment yet private and secluded in a very quiet, very desirable school district and neighborhood! This home features an updated kitchen with solid wood cabinetry, granite counter tops, and updated kitchen appliances. This is a great home for entertaining! This home is move in ready and partial or all furniture is negotiable!
Location
State FL
County Pinellas
Community Bonnie Bay Unit Three Ph One
Zoning R-3
Direction N
Interior
Interior Features Ceiling Fans(s), Kitchen/Family Room Combo, Living Room/Dining Room Combo, Master Bedroom Main Floor, Solid Surface Counters, Solid Wood Cabinets, Stone Counters, Thermostat, Walk-In Closet(s)
Heating Central, Electric, Heat Pump
Cooling Central Air
Flooring Carpet, Ceramic Tile, Tile
Fireplace false
Appliance Convection Oven, Cooktop, Dishwasher, Dryer, Electric Water Heater, Exhaust Fan, Freezer, Ice Maker, Indoor Grill, Microwave, Range, Refrigerator, Washer
Exterior
Exterior Feature Irrigation System, Lighting, Outdoor Shower, Rain Gutters, Sidewalk
Garage Spaces 2.0
Utilities Available BB/HS Internet Available, Cable Available, Cable Connected, Electricity Available, Electricity Connected, Phone Available, Public, Sewer Available, Sewer Connected, Sprinkler Meter, Sprinkler Recycled, Street Lights, Underground Utilities, Water Available, Water Connected
Roof Type Shingle
Attached Garage true
Garage true
Private Pool Yes
Building
Story 1
Entry Level One
Foundation Slab
Lot Size Range 0 to less than 1/4
Sewer Public Sewer
Water Public
Structure Type Concrete
New Construction false
Construction Status Financing,Inspections,Other Contract Contingencies
Others
Senior Community No
Ownership Fee Simple
Acceptable Financing Cash, Conventional, VA Loan
Listing Terms Cash, Conventional, VA Loan
Special Listing Condition None
Read Less

© 2024 My Florida Regional MLS DBA Stellar MLS. All Rights Reserved.
Bought with SMITH & ASSOCIATES REAL ESTATE



