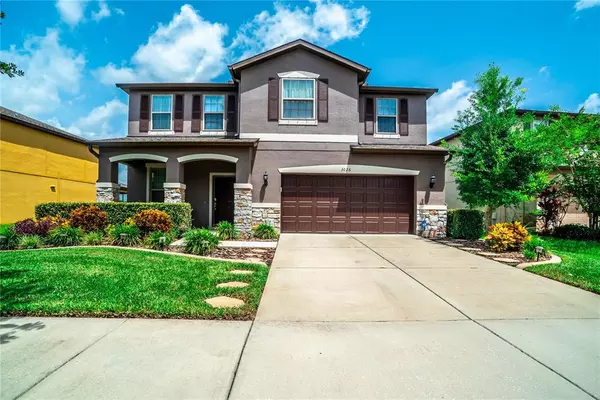For more information regarding the value of a property, please contact us for a free consultation.
3026 WINGLEWOOD CIR Lutz, FL 33558
Want to know what your home might be worth? Contact us for a FREE valuation!

Our team is ready to help you sell your home for the highest possible price ASAP
Key Details
Sold Price $595,000
Property Type Single Family Home
Sub Type Single Family Residence
Listing Status Sold
Purchase Type For Sale
Square Footage 3,266 sqft
Price per Sqft $182
Subdivision Stonebrier Ph 4C
MLS Listing ID W7837322
Sold Date 01/10/22
Bedrooms 4
Full Baths 3
Half Baths 1
Construction Status Financing,Inspections
HOA Fees $83/qua
HOA Y/N Yes
Year Built 2014
Annual Tax Amount $6,831
Lot Size 5,662 Sqft
Acres 0.13
Property Description
Welcome to this METICULOUSLY maintained 4/3.5/3 home in the gated community of Stonebrier! Located in the highly sought-after school district of McKittrick Elem, Martinez Middle, and Steinbrenner High School! The downstairs living area features a formal living room, spacious kitchen with granite countertops and a walk-in pantry, dining room, and family room. Relax with a cup of coffee and enjoy the sunrise on your large, screened lanai overlooking the pond. Upstairs, you'll find the oversized master suite with a tray ceiling and three spacious bedrooms with a large loft perfect for a secondary entertainment space, office, or can easily be converted to a 5th bedroom. The 3-car tandem garage includes a lifestyle screen door and has plenty of space for a third car, boat, workshop, etc. Exterior painted 2019, Dual A/C's (handlers replaced 2019), Security System, Leviton Cat 6 Internet Jacks throughout, Built-in Pest Control system.
Location
State FL
County Hillsborough
Community Stonebrier Ph 4C
Zoning PD
Rooms
Other Rooms Loft
Interior
Interior Features Ceiling Fans(s), In Wall Pest System, Dormitorio Principal Arriba, Tray Ceiling(s)
Heating Electric
Cooling Central Air
Flooring Carpet, Ceramic Tile
Fireplace false
Appliance Dishwasher, Disposal, Microwave, Range, Refrigerator
Laundry Laundry Room
Exterior
Exterior Feature Rain Gutters, Sidewalk, Sliding Doors
Garage Spaces 3.0
Community Features Fitness Center, Gated, Playground, Pool
Utilities Available Public
View Y/N 1
View Water
Roof Type Shingle
Attached Garage true
Garage true
Private Pool No
Building
Entry Level Two
Foundation Slab
Lot Size Range 0 to less than 1/4
Sewer Public Sewer
Water Public
Structure Type Block
New Construction false
Construction Status Financing,Inspections
Schools
Elementary Schools Mckitrick-Hb
Middle Schools Martinez-Hb
High Schools Steinbrenner High School
Others
Pets Allowed Yes
Senior Community No
Ownership Fee Simple
Monthly Total Fees $83
Acceptable Financing Cash, Conventional, FHA, VA Loan
Membership Fee Required Required
Listing Terms Cash, Conventional, FHA, VA Loan
Special Listing Condition None
Read Less

© 2024 My Florida Regional MLS DBA Stellar MLS. All Rights Reserved.
Bought with KELLER WILLIAMS TAMPA PROP.



