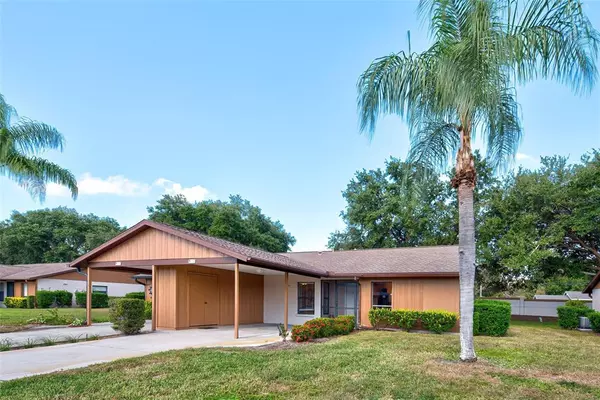For more information regarding the value of a property, please contact us for a free consultation.
1718 CURRY TRL #8 North Venice, FL 34275
Want to know what your home might be worth? Contact us for a FREE valuation!

Our team is ready to help you sell your home for the highest possible price ASAP
Key Details
Sold Price $215,000
Property Type Single Family Home
Sub Type Villa
Listing Status Sold
Purchase Type For Sale
Square Footage 1,078 sqft
Price per Sqft $199
Subdivision Curry Cove
MLS Listing ID N6118800
Sold Date 01/24/22
Bedrooms 2
Full Baths 2
Construction Status Inspections
HOA Fees $360/mo
HOA Y/N Yes
Year Built 1986
Annual Tax Amount $717
Property Description
Rarely available! This lovely maintenance-free PET FRIENDLY Curry Cove 55+ community offers this bright and spacious villa. Upgraded kitchen with granite counter tops with bar and beautiful solid wood cabinets. Features open floor plan with vaulted ceilings, impressive tile in the main living areas and glass sliders to your screened lanai, with a FENCED patio area! The large Master bedroom has a private bath, with two slider closets plus sliders leading to lanai to enjoy morning coffee. Large carport and private washer /dryer convey. A/C 5 yrs old and water heater 3 years old. BONUS...Partially furnished with conveying bedroom sets, sofa sleeper and tv entertainment center. Curry Cove is an impressive community offering mature landscaping, community garden, a private brick paved heated pool, RV & BOAT STORAGE, PLUS roof replacement and flood insurance included in your HOA. You'll be so impressed with the proximity to downtown Venice and nearby freeway access, making travels north or south quickly. Close to either Nokomis Beach or Venice beach and the Legacy Bike Trail is very near. Plus, the NEW SARASOTA MEMORIAL HOSPITAL is 2.8 miles away, ONLY 6 MINUTES from your new villa! Schedule your tour today, this villa won't last!
Location
State FL
County Sarasota
Community Curry Cove
Zoning RSF1
Interior
Interior Features Ceiling Fans(s), Living Room/Dining Room Combo, Open Floorplan, Solid Surface Counters, Solid Wood Cabinets, Stone Counters
Heating Electric
Cooling Central Air
Flooring Carpet, Tile
Furnishings Partially
Fireplace false
Appliance Cooktop, Dishwasher, Disposal, Dryer, Microwave, Range, Range Hood, Refrigerator, Washer
Exterior
Exterior Feature Fence, Rain Gutters, Sliding Doors, Sprinkler Metered, Storage
Fence Vinyl
Community Features Buyer Approval Required, Deed Restrictions, Pool
Utilities Available Cable Available, Electricity Available, Electricity Connected, Phone Available, Sewer Connected, Sprinkler Meter, Water Connected
Amenities Available Pool, Recreation Facilities
Roof Type Shingle
Porch Covered, Enclosed, Front Porch, Rear Porch, Screened
Garage false
Private Pool No
Building
Lot Description Cleared, City Limits, Paved
Story 1
Entry Level One
Foundation Slab
Lot Size Range Non-Applicable
Sewer Public Sewer
Water Public
Architectural Style Florida, Ranch, Traditional
Structure Type Block
New Construction false
Construction Status Inspections
Others
Pets Allowed Breed Restrictions, Size Limit
HOA Fee Include Cable TV,Pool,Escrow Reserves Fund,Maintenance Structure,Maintenance Grounds,Pest Control,Pool,Private Road
Senior Community Yes
Pet Size Small (16-35 Lbs.)
Ownership Condominium
Monthly Total Fees $360
Acceptable Financing Cash, Conventional
Membership Fee Required Required
Listing Terms Cash, Conventional
Num of Pet 2
Special Listing Condition None
Read Less

© 2024 My Florida Regional MLS DBA Stellar MLS. All Rights Reserved.
Bought with BRIGHT REALTY



