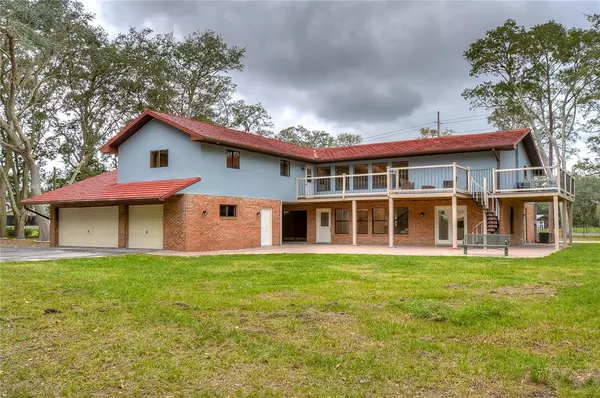For more information regarding the value of a property, please contact us for a free consultation.
5225 W TRAPNELL RD Dover, FL 33527
Want to know what your home might be worth? Contact us for a FREE valuation!

Our team is ready to help you sell your home for the highest possible price ASAP
Key Details
Sold Price $570,000
Property Type Single Family Home
Sub Type Single Family Residence
Listing Status Sold
Purchase Type For Sale
Square Footage 3,630 sqft
Price per Sqft $157
Subdivision Unplatted
MLS Listing ID T3346745
Sold Date 01/28/22
Bedrooms 4
Full Baths 2
Half Baths 2
Construction Status Appraisal,Financing,Inspections
HOA Y/N No
Year Built 1985
Annual Tax Amount $5,044
Lot Size 1.570 Acres
Acres 1.57
Lot Dimensions 223x306
Property Description
Country Living at its Finest! Your opportunity has arrived to own an updated charmer situated on 1.57-acres of pure bliss at the end of a quiet road! Owners have spent $40,000 on clearing trees so you can enjoy the property and tranquil views! So much of this home is NEW! The new gated entrance welcomes you to the brick exterior, new stucco exterior, 3 car rear entry garage, and a beautiful metal roof that can last for decades to come! There is NO HOA and NO CDD, so bring all of your boats, RV's, and trailers and store them on the property with ease under the HUGE covered RV port! Step through the grand entrance and into this open concept floorplan where this home lives big! Neutral paint, soaring ceilings, and NO carpet throughout the entire home! Talk about easy cleaning! There is a versatile great room to the right of the foyer with a statement brick fireplace, crown molding, ceiling fans, and oversized tile set at the diagonal! The living and dining room combination features stunning volume ceilings, stacked wall of windows, and French doors that lead you to the patio! The kitchen is a showstopper with granite countertops, stainless appliances with built-in oven & microwave, center island with cooktop, and SO much space to prepare meals in this spacious room! The owner's suite is secluded on the first floor for ample privacy! Private patio exit, huge walk-in closet with organizers, and en-suite featuring stone counters, soaking tub, and walk-in shower! Head up the new staircase with an iron railing and discover three additional sizable bedrooms, perfect for a growing family! The picture-perfect second floor offers an open loft/bonus room area! You have endless opportunities to create a game room, home office, media room, or even just a playroom for the kids! Relax and enjoy the outdoor views on your wrap-around balcony facing the backyard and spiral staircase that leads you to the patio! This home is ideal for entertaining both inside and out with the oversized pavered patio and covered seating area! The three-car garage offers a convenient half-bath while you are working outdoors! The pole barn and storage shed are a fantastic bonus to this remarkable property! Easy access to I-4, and central to Tampa and Lakeland, this home is a winner! Come see it while you can!
Location
State FL
County Hillsborough
Community Unplatted
Zoning AS-1
Rooms
Other Rooms Attic, Formal Dining Room Separate, Formal Living Room Separate, Great Room, Inside Utility, Media Room
Interior
Interior Features Attic Fan, Attic Ventilator, Ceiling Fans(s), Crown Molding, High Ceilings, Living Room/Dining Room Combo, Master Bedroom Main Floor, Stone Counters, Thermostat, Walk-In Closet(s)
Heating Central, Electric
Cooling Central Air
Flooring Laminate, Tile
Fireplaces Type Family Room, Wood Burning
Fireplace true
Appliance Built-In Oven, Convection Oven, Cooktop, Dishwasher, Disposal, Electric Water Heater, Exhaust Fan, Microwave, Refrigerator, Water Purifier, Water Softener
Laundry Inside, In Kitchen
Exterior
Exterior Feature Balcony, Fence, French Doors, Irrigation System, Lighting, Outdoor Shower, Rain Barrel/Cistern(s), Rain Gutters, Sliding Doors, Sprinkler Metered, Storage
Parking Features Bath In Garage, Boat, Covered, Driveway, Oversized, RV Carport
Garage Spaces 3.0
Utilities Available Cable Available, Electricity Connected, Fiber Optics, Sewer Available, Street Lights, Water Available
View Trees/Woods
Roof Type Metal
Porch Covered, Front Porch, Patio, Wrap Around
Attached Garage true
Garage true
Private Pool No
Building
Lot Description Corner Lot, Drainage Canal, In County, Street Dead-End, Paved
Story 2
Entry Level Two
Foundation Slab
Lot Size Range 1 to less than 2
Sewer Septic Tank
Water Well
Architectural Style Bungalow, Contemporary
Structure Type Block,Brick,Stucco
New Construction false
Construction Status Appraisal,Financing,Inspections
Schools
Elementary Schools Robinson Elementary School-Hb
Middle Schools Turkey Creek-Hb
High Schools Durant-Hb
Others
Pets Allowed Yes
Senior Community No
Ownership Fee Simple
Special Listing Condition None
Read Less

© 2024 My Florida Regional MLS DBA Stellar MLS. All Rights Reserved.
Bought with EXP REALTY LLC
GET MORE INFORMATION


