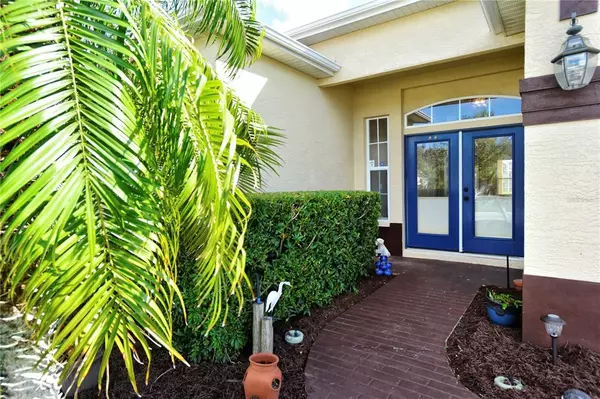For more information regarding the value of a property, please contact us for a free consultation.
5020 STURBRIDGE CT Sarasota, FL 34238
Want to know what your home might be worth? Contact us for a FREE valuation!

Our team is ready to help you sell your home for the highest possible price ASAP
Key Details
Sold Price $600,000
Property Type Single Family Home
Sub Type Single Family Residence
Listing Status Sold
Purchase Type For Sale
Square Footage 2,145 sqft
Price per Sqft $279
Subdivision Wellington Chase
MLS Listing ID A4519520
Sold Date 01/31/22
Bedrooms 4
Full Baths 2
Half Baths 1
Construction Status Inspections
HOA Fees $31
HOA Y/N Yes
Year Built 1996
Annual Tax Amount $4,372
Lot Size 6,969 Sqft
Acres 0.16
Lot Dimensions 110 x 64
Property Description
Nestled within a 50 acre community on scenic Palmer Ranch sits the intimate community of Wellington Chase. This private lake front home features 4 full bedrooms and 2 baths with an An additional pool 1/2 bath makes outdoor entertaining the complete Florida package, perfect for a larger family or visiting guests. The master bedroom suite offers water views from every window, oversized walk-in closet with custom built-ins, master bath with his and her sinks and separate soaking tub. The second bathroom is configured as a Jack and Jill between 2 of the guest rooms. Roof replaced in November of 2017, HVAC and washer and dryer replaced in 2020 and dishwasher in 2021. Separate Living and dining rooms as well as a family room makes this home perfect for larger gatherings. The kitchen offers a more intimate eat in nook with breakfast bar and an abundance of storage. The oversized screened lanai encompasses a glistening remodeled Pebble Tec pool and spa (2017) overlooking the scenic lake, filled with Florida's natural wildlife. Wellington Chase is located just minutes to famous world-renowned beaches, dining and entertainment as well as the Legacy Trail and YMCA for the ultimate in outdoor life and fitness. Showings available Thursday from 11:30-5, Saturday and Sunday by appointment only.
Location
State FL
County Sarasota
Community Wellington Chase
Zoning RSF3
Rooms
Other Rooms Den/Library/Office, Family Room, Inside Utility
Interior
Interior Features Ceiling Fans(s), Eat-in Kitchen
Heating Central, Electric
Cooling Central Air
Flooring Carpet, Ceramic Tile
Fireplace false
Appliance Dishwasher, Disposal, Dryer, Electric Water Heater, Microwave, Range, Range Hood, Refrigerator
Laundry Inside, Laundry Room
Exterior
Exterior Feature Lighting, Sidewalk, Sliding Doors
Parking Features Driveway, Garage Door Opener, Ground Level
Garage Spaces 2.0
Pool Gunite, In Ground, Lighting, Outside Bath Access, Screen Enclosure, Tile
Utilities Available Cable Available, Electricity Connected, Propane, Sewer Connected, Street Lights, Water Connected
Waterfront Description Lake
View Y/N 1
Water Access 1
Water Access Desc Lake,Limited Access
View Pool, Water
Roof Type Shingle
Porch Covered, Rear Porch, Screened
Attached Garage true
Garage true
Private Pool Yes
Building
Entry Level One
Foundation Slab
Lot Size Range 0 to less than 1/4
Sewer Public Sewer
Water Public
Architectural Style Traditional
Structure Type Concrete,Stucco
New Construction false
Construction Status Inspections
Schools
Elementary Schools Ashton Elementary
Middle Schools Sarasota Middle
High Schools Riverview High
Others
Pets Allowed Yes
Senior Community No
Pet Size Extra Large (101+ Lbs.)
Ownership Fee Simple
Monthly Total Fees $62
Acceptable Financing Cash, Conventional, FHA, VA Loan
Membership Fee Required Required
Listing Terms Cash, Conventional, FHA, VA Loan
Num of Pet 3
Special Listing Condition None
Read Less

© 2024 My Florida Regional MLS DBA Stellar MLS. All Rights Reserved.
Bought with HOME REALTY & MANAGEMENT LLC
GET MORE INFORMATION




