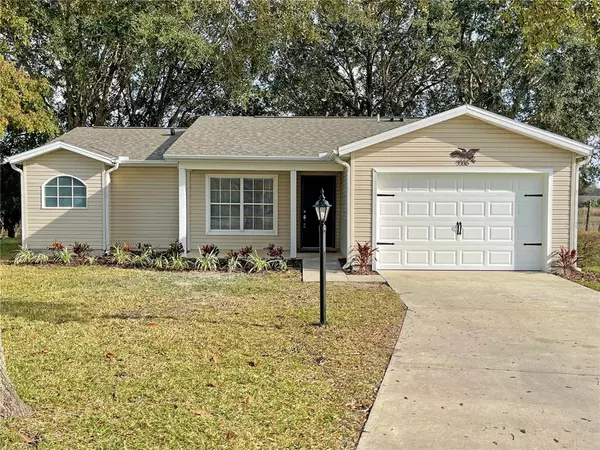For more information regarding the value of a property, please contact us for a free consultation.
5338 TIGERS TAIL Leesburg, FL 34748
Want to know what your home might be worth? Contact us for a FREE valuation!

Our team is ready to help you sell your home for the highest possible price ASAP
Key Details
Sold Price $234,900
Property Type Single Family Home
Sub Type Single Family Residence
Listing Status Sold
Purchase Type For Sale
Square Footage 1,050 sqft
Price per Sqft $223
Subdivision Plantation At Leesburg
MLS Listing ID G5049682
Sold Date 02/01/22
Bedrooms 2
Full Baths 2
Construction Status Financing,Inspections
HOA Fees $120/mo
HOA Y/N Yes
Year Built 1999
Annual Tax Amount $2,071
Lot Size 5,662 Sqft
Acres 0.13
Property Description
If you are looking for a like BRAND New House, this is it! The whole house is like brand new......New Roof, New A/C, New Hot Water Heater. This home has been beautifully remodeled with new interior Paint and New laminate flooring throughout the whole house. The custom Kitchen is brand new with Solid Wood Cabinets, Stunning Quartz Countertops and Brand New Stainless Steel Appliances. The Master suite is large and the Master bath is beautiful with a new Vanity, Sink, Faucet, Quartz Countertop, flooring and a Brand New Chair Height Toilet! You will LOVE the HUGE shower and Walk In Closet. This home also has a nice size guest bedroom and 2nd bathroom that has completely been redone as well. You will truly love this home because of it's location. There are NO rear neighbors, just two lovely ponds to enjoy as you sit on the back porch and nature watch. This home also is located on a cul-de-sac with a large driveway and lovely front porch to neighbor watch!
Location
State FL
County Lake
Community Plantation At Leesburg
Zoning PUD
Rooms
Other Rooms Family Room
Interior
Interior Features Cathedral Ceiling(s), Ceiling Fans(s), Eat-in Kitchen, High Ceilings, Kitchen/Family Room Combo, Master Bedroom Main Floor, Solid Surface Counters, Solid Wood Cabinets, Split Bedroom, Walk-In Closet(s), Window Treatments
Heating Central
Cooling Central Air
Flooring Laminate, Tile
Fireplace false
Appliance Dishwasher, Disposal, Microwave, Range, Refrigerator
Laundry In Garage
Exterior
Exterior Feature Irrigation System, Sliding Doors
Parking Features Driveway, Garage Door Opener, Golf Cart Garage, Golf Cart Parking, Oversized, Parking Pad
Garage Spaces 1.0
Community Features Buyer Approval Required, Deed Restrictions, Fishing, Fitness Center, Gated, Golf Carts OK, Golf, Pool, Sidewalks, Tennis Courts, Wheelchair Access
Utilities Available Cable Available, Electricity Connected, Sewer Connected, Water Connected
Amenities Available Clubhouse, Fitness Center, Gated, Golf Course, Handicap Modified, Pool, Recreation Facilities, Tennis Court(s)
View Y/N 1
View Trees/Woods, Water
Roof Type Shingle
Attached Garage true
Garage true
Private Pool No
Building
Lot Description Cul-De-Sac, Flood Insurance Required, City Limits, Paved
Story 1
Entry Level One
Foundation Slab
Lot Size Range 0 to less than 1/4
Sewer Public Sewer
Water Public
Architectural Style Contemporary
Structure Type Vinyl Siding,Wood Frame
New Construction false
Construction Status Financing,Inspections
Others
Pets Allowed Number Limit
HOA Fee Include Guard - 24 Hour,Common Area Taxes,Pool,Private Road,Recreational Facilities,Security
Senior Community Yes
Pet Size Extra Large (101+ Lbs.)
Ownership Fee Simple
Monthly Total Fees $120
Acceptable Financing Cash, Conventional, FHA, VA Loan
Membership Fee Required Required
Listing Terms Cash, Conventional, FHA, VA Loan
Num of Pet 2
Special Listing Condition None
Read Less

© 2025 My Florida Regional MLS DBA Stellar MLS. All Rights Reserved.
Bought with CHARLES RUTENBERG REALTY ORLANDO



