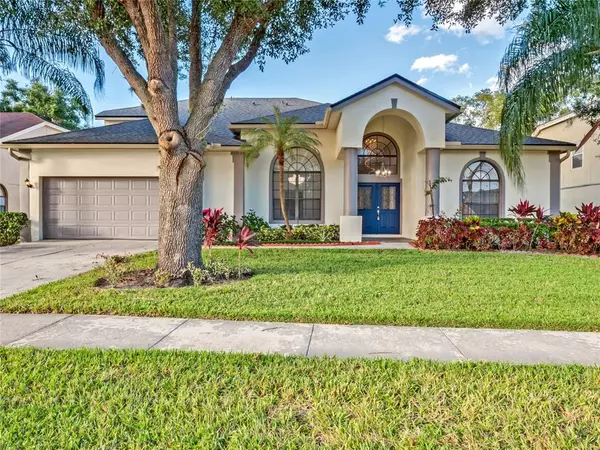For more information regarding the value of a property, please contact us for a free consultation.
2882 WILLOW BAY TER Casselberry, FL 32707
Want to know what your home might be worth? Contact us for a FREE valuation!

Our team is ready to help you sell your home for the highest possible price ASAP
Key Details
Sold Price $625,000
Property Type Single Family Home
Sub Type Single Family Residence
Listing Status Sold
Purchase Type For Sale
Square Footage 3,679 sqft
Price per Sqft $169
Subdivision Lakehurst
MLS Listing ID OM629645
Sold Date 02/09/22
Bedrooms 6
Full Baths 4
Construction Status Inspections
HOA Fees $32
HOA Y/N Yes
Year Built 2000
Annual Tax Amount $6,326
Lot Size 0.280 Acres
Acres 0.28
Property Description
ORLANDO FAMILY HAVEN!! VIDEO TOUR LINK BELOW
Walk into this prestigious 3700sqft home to be greeted with luxurious touches at every corner. Enter through the large French doors and be embraced by magnificent 24 inch porcelain tile draped throughout the home creating a luminous and airy feel leading to your gorgeous pool view! This six bedroom home boast spacious quarters and a split plan providing the ultimate comfort for each family member. This home offers an upstairs suite, with a wooden organizer sporting its very own Murphy bed and personal bathroom— the ultimate privacy as its second floor is entirely to itself. Enjoy family dinners in one of your TWO dining areas, or even a wonderful afternoon lunch in your 26 x 20 TEMPERATURE-CONTROLLED Florida Room enjoying the afternoon warm sun! Pool days are a breeze, with ample space to entertain, a chefs kitchen to serve and adjoining pool restroom for mess-free sunny days! Relax and unwind in the vast master bedroom overlooking the pool, with tray ceiling crown molding, his and hers walk-in closet, and an elegant master bathroom showcasing a timeless claw foot tub, water closet, and slate tile shower. From fishing by the dock with your own lake access to enjoying neighborhood activities, this gated community invests in enriching the lives of its families! Located off the enormous Lake Howell, LakeHurst is the ultimate family community!
Location
State FL
County Seminole
Community Lakehurst
Zoning R-1A
Interior
Interior Features Built-in Features, Ceiling Fans(s), Crown Molding, Eat-in Kitchen, High Ceilings, Kitchen/Family Room Combo, Living Room/Dining Room Combo, Master Bedroom Main Floor, Open Floorplan, Solid Surface Counters, Split Bedroom, Thermostat, Walk-In Closet(s), Window Treatments
Heating Central, Electric, Zoned
Cooling Central Air, Humidity Control, Zoned
Flooring Carpet, Tile
Fireplace false
Appliance Dishwasher, Disposal, Electric Water Heater, Exhaust Fan, Microwave, Range, Refrigerator
Laundry Inside
Exterior
Exterior Feature Awning(s), French Doors, Irrigation System, Lighting, Rain Gutters, Sidewalk, Sliding Doors
Parking Features Driveway, Garage Door Opener, Ground Level, Oversized, Workshop in Garage
Garage Spaces 2.0
Pool Auto Cleaner, Gunite, In Ground, Lighting, Screen Enclosure, Self Cleaning
Community Features Fishing, Gated, Park, Playground, Sidewalks, Water Access
Utilities Available Cable Available, Electricity Connected, Public, Sewer Connected, Underground Utilities, Water Connected
Amenities Available Gated, Park, Playground
Water Access 1
Water Access Desc Lake
View Pool
Roof Type Shingle
Porch Covered, Enclosed, Porch, Rear Porch, Screened
Attached Garage true
Garage true
Private Pool Yes
Building
Lot Description Level, Oversized Lot, Sidewalk, Paved
Story 2
Entry Level Two
Foundation Slab
Lot Size Range 1/4 to less than 1/2
Sewer Public Sewer
Water Public
Architectural Style Florida, Traditional
Structure Type Block,Stucco
New Construction false
Construction Status Inspections
Schools
Elementary Schools Sterling Park Elementary
Middle Schools South Seminole Middle
High Schools Lake Howell High
Others
Pets Allowed Yes
Senior Community No
Ownership Fee Simple
Monthly Total Fees $65
Membership Fee Required Required
Special Listing Condition None
Read Less

© 2024 My Florida Regional MLS DBA Stellar MLS. All Rights Reserved.
Bought with FANNIE HILLMAN & ASSOCIATES



